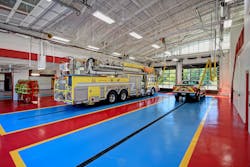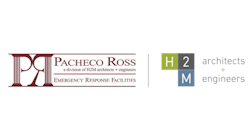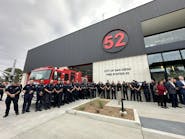This facility received the Renovations Bronze Award in Firehouse's 2017 Station Design Awards. Find the full list of winners here.
Continuity is a challenge for any significant addition/renovation project. This applies to both response operations and appearance. To create an addition that doesn’t look like a foreign appendage, the design of this facility approached the addition not only as a means to provide much needed program space and improvements but also as an opportunity to create a new modern unified structure.
Working within tight restrictions of an existing facility, sanitary easement, state highway and established site flow, nearly 10,000 square feet of new facility was added to an 11,000-square-foot station. Larger aprons, apparatus bays, firematic support, a mezzanine, a meeting room, a commercial kitchen and a commissioner’s office were included with provisions for future bunkrooms to allow for long-term flexibility.
Over 20 years, existing south-facing spaces were found to be unusable due to solar gain. The design added the same external sunshades and performance glass used in the addition to the existing window openings, which not only makes the spaces more efficient and habitable without costly HVAC upgrades but also helps tie the new to the existing.
Significant roof upgrades were made to address existing roof issues. This too allowed the opportunity to cost-effectively unify the design with the introduction of new curved roof motif and modern roof color.
The design allows the distinct separation of public and emergency response functions on the site and within the building.
The new entrance facing toward the main intersection denotes an instantly recognizable portal that replaces one hidden around the back of the building that conflicted with response functions.
Sustainable elements—translucent insulated wall panels for daylight harvesting, recycled and local materials, water polishing system, ultra-insulated walls/ roofs and indoor air-quality monitoring— minimize environmental impact. The project has received broad praise for aesthetics, design, layout, quality of finishes and its innovative solution to difficult site restrictions.
Architect: Pacheco Ross Architects, a division of H2M architects + engineers








