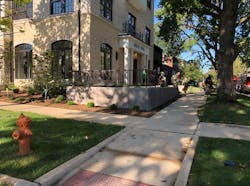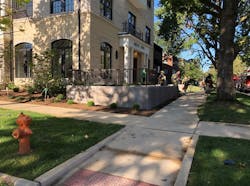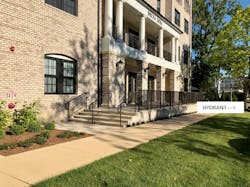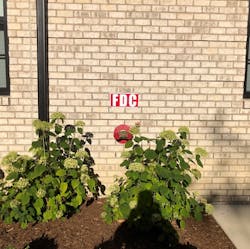Operational Considerations in the Plans Review Process
Introduction to a new building
“Engine 151, Engine 153, Ladder 161, Squad 171, Car 110; respond to the report of fire seen in the third floor window of the sorority house at…”
The crews rushed to their vehicles, focused on the potentially serious situation to which they’ve been dispatched. Today is move-in day for the large public university in Station 1’s first due area and the members are anticipating a busy day.
“This is a new building for them,” observed the lieutenant on the first due engine. “I don’t think we know much about the building.”
“I haven’t been here on a call yet,” said the engineer, “but I saw it under construction. All lightweight wood with a brick façade.”
The engine company knows that lightweight Type V with some type of brick or engineered stone veneer is becoming common in their area, and the possibility of a working fire in such a building means they will have to work quickly to impose safety and order on a rapidly developing situation. As the engine pulls up on the scene, the crew sees activated annunciators throughout the house; residents are trickling out while the building manager paces at the front door. The engine is spotted so that an attack line can be taken in via the main entrance as the lieutenant gives his initial radio report.
“Engine 151 is on scene of a four-story, wood-framed sorority on a full basement; we can see a small fire on the north side third-floor window with evacuation in progress. Ladder, come up to assist, all other units assume Level I staging. 151 will be Sorority Command.”
The building manager states to crews entering the building that the fire may be a book heated by sunlight reflecting from a cosmetic mirror; the engineer of the engine company makes his pump ready anyway just to be safe. With that task completed, he looks to find a water supply and finds a hydrant on the corner.
Hmm…a little to far for me to get myself with the pony section of supply hose, he thinks, noting the distance from the main entrance to the hydrant. I’d have to have help, and figure out how to lose twenty or thirty feet of supply on the street or sidewalk. His department only staffs companies with three people, so if an engineer can obtain his own water supply, it helps with the rest of the incident—but that’s a no-go in this situation. Next, he looks for the fire department connection (FDC), which is located at the opposite corner of the structure from the hydrant, a little more than 100 feet away and remote from the main entrance.
That’s not helpful, either, thinks the engineer. Where is the second engine? The second due engine is a replacement company that does not respond to this area often, and they are staged out of position to supply the FDC. The engineer looks doubtfully up to the third floor. Don’t you be a fire, we’re going to have a few hiccups getting set up…. Luckily, the fire is confined and put out with an APW. As the companies are taking up the engineer walks over to the command car.
“This building isn’t too great if we have to fight a fire in here,” he reports to the battalion chief.
“What do you mean? I thought it was brand new?” asks the chief.
The engineer fills him in on what he has found. “It’s all proper and meets the requirements of the building and fire codes,” says the engineer, “But from a ‘firefighter in the street’ perspective, this is all pretty impractical. We’ll have to remember this building.”
Somebody approved this?
Some firefighters reading this might wonder what the point is—if the entrances, access to water supply and FDC are all within the prescribed limits of the building and fire code, what’s the big deal? The big deal is the difference between what looks acceptable on paper, and what it looks like when your company rolls up with a fire in the window. The big deal is the tendency for the model codes to assume that everything is installed and working correctly, that the occupants don’t create “wrinkles” in emergency response, and that the fire department is able to follow industry best practices (e.g. staffing).
What we’re talking about in this case is the approval and installation of building features which, while satisfying specifications of the local codes, clearly had not looked over by fire suppression personnel. To use the vernacular so beloved of managers, we have identified a communications gap which impacts emergency response; the lack of input from Operations into the plans review (i.e. fire prevention and building safety) process, leading to conditions which in this case would lead to longer reflex times in a target hazard building.
This risk is increased in understaffed departments because when we consider supplying installed systems, getting the first line-in operation above ground level, and searching for fire, we may find one or two people performing tasks which best practices suggest—and model codes assume—are being done by whole companies.
Most of us are living and working outside of metropolitan areas, and while we wish we were riding around in a four- or five-person company, it’s simply not feasible. Just as we have to build altered procedures or safety related “work arounds” into our SOGs to account for reduced staffing, so too must our plans reviewers take into account who exactly is coming to put out the fire.
It’s not necessary that the plans reviewer is also a firefighter, but he or she should have a resource or a designated contact among fire suppression personnel who can match what the code “needs” the building to look like with what the fire department brings to the scene and how to best arrange things to complement the fire department response.
Depending on the resources available as part of your regular response, the plan that’s safest and most efficient in your town might look different from a department larger or smaller than yours, and might deviate from the provisions of your local code provided it doesn’t decrease total fire protection. But the first step is that someone, whether on the plans review/prevention side or the operations side, recognizes the discrepancies and takes steps to fix them.
Bridging the gap
So how do we solve this communications problem? If your fire department has plans reviewers located in-house, the process can be simplified, but fire departments in general and operations personnel in particular tend not to communicate well with outside agencies when it comes to exchanging information on fire prevention functions such as inspections, testing and maintenance of installed systems, and plans review. If a separate Building Department or code enforcement agency performs these functions in your jurisdiction you have an extra step to take, but you have to take it—remember, doing the work on the “front end” of plans review, before the structure is built, is going to pay off in the form of safer, more efficient firefighting operations!
There may be a temptation to pass off plans review input to a staff chief, or a shift commander, but finding ways to include the first-in companies will often provide a fuller picture of how incidents will proceed. Take our example building; while locating the hydrant approximately fifty feet from the main entrance and one hundred feet from the FDC is all within prescribed limits and doesn’t sound arduous, the one or two members pulling that hose and trying to quickly stand up an effective fire attack will tell the plans reviewer that it’s more work than it seems, and takes longer than is realized.
Another example from this building would be the open stair protected by a single sprinkler head; while it’s true that there is a protected egress stair and the building is fully sprinklered, did the plans review take into account the fire loading of forty college students living together? That the stairs will not always be free of obstruction, and that understaffed, overworked fire inspectors might not be able to address issues related to fire spread in a timely manner?
Again, we’ve found something that’s not forbidden by code, but given the use of the building and the available fire safety resources, something that probably should not have been included “as built” from a firefighting perspective. While the fire department may get some pushback from builders, the mere fact that it’s a four-story lightweight residential with minimal fire stopping ought to give pause.
If all else fails and for whatever reason alterations to fit local operations aren’t possible during the pre-construction phase, the first-in companies have to be particularly diligent in their pre-incident planning. How will you overcome problems surrounding getting a line in place? Finding a positive water source and supplying the sprinkler system? You don’t know until you’re on site, and you don’t want your first visit to the building to be for a reported fire.
While plans reviewers should reach out to fire companies, officers should also take the step of establishing relationships with the inspectors and plans reviewers responsible for their areas to keep track of what’s being built and stay ahead of potential problems. Let them know what works, what doesn’t, and why.
If your justification is smaller or more rural, find out who performs these jobs, and build those interagency relationships. This sharing of information should be made a regular part of fire department operations and service delivery, and should ideally be facilitated and supported by the command staff.
Plans approved for local conditions using an inclusive approach will result in better informed firefighters, better sited fire protection features, and more efficient operations creating safe conditions for the citizen—what’s not to like, and what do you have to lose?
Good luck, and stay safe!
About the Author
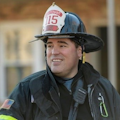
Jeremy Mitchell
A 24-year veteran of the fire service and EMS, Jeremy Mitchell serves as the deputy fire marshal of the Champaign, IL, Fire Department. He is a certified Fire Marshal, a member of the Vision 20/20 Champions and Emerging Leaders in CRR and a member of the NFPA 1037 Technical Committee.
