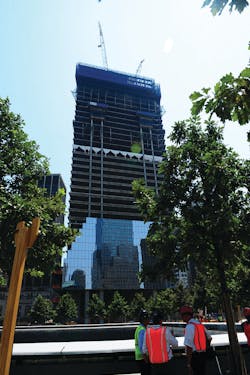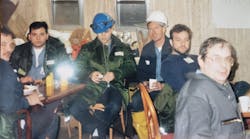The Sept. 11, 2001, terrorist attack on the World Trade Center (WTC) in New York City claimed the lives of 2,752 people, including 343 members of the FDNY. The attacks led to the complete collapse of three buildings (the twin 110-story towers 1 and 2 and Building 7) and caused irreparable damage to a number of buildings that later had to be demolished. They included the Marriott Hotel, the New York Customs House and WTC Buildings 4 and 5.
The original Twin Towers were built with a lightweight construction design. The tube-frame consisted of perimeter steel columns that supported the lateral load (wind) and shared the dead load (weight) with the core’s steel columns. The columns were protected from fire with an asbestos spray-on fireproof coating. Open floor areas were supported by a pre-fabricated floor truss system. In contrast, the new WTC buildings are designed to rely on concrete-encased steel columns and beams. Since concrete has good, compressive strength, but rather poor tensile strength, rebar (reinforcing steel bar) is used to increase this inherent weakness. The floors are constructed from reinforced poured concrete on top of a corrugated steel decking.
The new buildings at the WTC site are being built above and beyond the 2008 building and fire code requirements. They are designed for the safe and expeditious evacuation of civilians. The buildings will also provide a safer platform for firefighters to operate in a fire or emergency.
The 16-acre site will be comprised of the following buildings when completed: Towers 1, 2, 3, 4; National September 11 Memorial and Museum; Performing Arts Center; Vehicle Security Center and the Transportation Hub. The following is a look at the progress being made on the new construction.
New Construction
1 WTC – Work began in 2006 for what has become the cornerstone of the WTC site. Originally called “The Freedom Tower,” the name was changed to 1 WTC in 2006. This will be a state-of-the-art safety and fire-protected building. When completed, it will rise to 105 floors (1,776 feet, including the 408-foot antenna) and have a 200-foot square base. The 1,776-foot height is symbolic of the year the Declaration of Independence was signed. The original Twin Towers were 110 floors with 208-foot square bases. 1 WTC will be the tallest office building in the world and the tallest building in the United States.
When completed, there will be a number of unique characteristics to this building. An important one for firefighters is the numbering system of the lower floors. The floor above the sixth floor is being designated the 20th floor (FDNY considers this the seventh story). This type of floor numbering is quite common in New York City high-rise dwellings, but is not often encountered in office buildings. Although the top floor is 105, there will actually only be 83 concrete slab floors.
There will be many symbolic features as well. The observation deck will be 1,362 feet (the height of WTC Tower 2) and a glass parapet will mark the 1,368-foot level of the original WTC Tower 1. Above the antenna mast will be a beam of light that, when lit at night, will be visible more than 1,000 feet above the tower.
2 WTC and 3 WTC – The foundations of these two buildings are critical to the structural development of the Transportation Hub. Present plans are for 2 WTC to be built to street level and 3 WTC to be seven stories. Foundation work commenced in 2010.
4 WTC – This building is currently under construction and when completed will be a 64-story office building. It is in the same location as the original 4 WTC. The building will contain many of the same construction, safety systems and features as 1 WTC and 7 WTC and will be located across the street from the quarters of Engine 10 and Ladder 10.
5 WTC – This is the site of the former Deutsche Bank. There are no building plans presently for this site, although the north end of the site is a critical element for the Vehicle Security Center.
7 WTC – This was the last building to collapse on 9/11 and the first one to be completely rebuilt and occupied. The 53-story structure (the original was 47 stories) was completed in 2006 and is the model for all future high-rise construction at the WTC.
National September 11 Memorial and Museum – This complex occupies eight acres of the 16-acre site. The components of this portion of the site include the Memorial Plaza, the Museum and the Museum Pavilion. The Plaza will be open to the public on Sept. 12, 2011. The Museum, which will open at a later date, will contain artifacts from the 1993 bombing (in which six people were killed and more than 1,000 were injured) and the 9/11 attack. The Pavilion is being built around two 70-foot high steel tridents (fork-like columns from the WTC Towers).
Also at this location are the footprints of the original 1 WTC and 2 WTC, consisting of 30-foot-deep pools. Water will cascade down the side of the pools’ granite walls and they will be the nation’s largest engineered waterfalls. The names of all the victims of the Feb. 26, 1993, bombing and Sept. 11, 2001, attack will line the footprints. There will be 416 white oak trees throughout the Memorial Plaza, chosen due to the multiple colors the leaves turn each year around 9/11.
Performing Arts Center – Planned to occupy the site where the Port Authority Trans-Hudson (PATH) railway station is presently located on Vesey Street and W. Broadway.
Transportation Hub – When the PATH Station moves back to Church Street (between 2 WTC and 3 WTC), it will mark the third time the station has moved due to construction. When the Hub is completed, it will link the PATH Station, 13 New York City subway lines, the Battery Park City Ferry, Fulton Street Transit Center, World Financial Center and the WTC buildings.
Another deviation from conventional construction is that the station is being built from the roof down. This is due to the roof of the station’s mezzanine level being part of the corner of the Memorial Plaza. Normal bottom-to-top construction would not have allowed the Plaza of the Memorial to be ready for 10th anniversary. The station entrance was designed by Santiago Calatrava and will be a glass-covered, birdlike, elliptical structure. The opening is slated for 2012, with completion in 2014.
Vehicle Security Center – Located on West and Liberty streets, this will be (as the name implies) a screening center for any trucks or buses entering the below-grade areas via ramps for access to loading docks and parking lots. This is the location where the stern of an 18th-century ship was discovered in a landfill while the site was being excavated.
Fulton Street Passage Way (also known as the East/West Connector) – This concourse will connect Battery Park City (the World Financial Center) to the Transportation Hub via an underground walkway for pedestrians. The passageway connects 1 WTC, the Transportation Hub and the other towers. Also within the site will be a chiller plant using water from the Hudson River to cool public spaces and two 36-foot-tall concrete ventilation units that will provide air to public spaces below grade.
Conclusion
The site can be thought of as a giant jigsaw puzzle in which all the pieces must fit together seamlessly for the image to come into focus. The new WTC is being built with safety and fire prevention in the forefront, while simultaneously and respectfully, remembering and honoring the victims of the 1993 bombing and 9/11.
This article is dedicated to all those who were killed in the terrorist attacks on 9/11. As we observe the 10th anniversary, we recognize our FDNY members who perished that tragic day and all those still suffering today.






