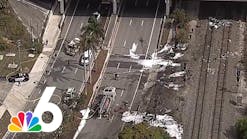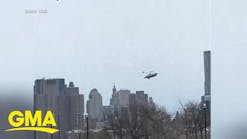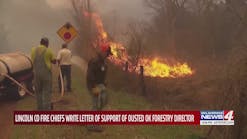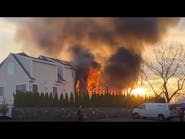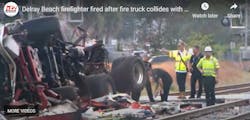I’m sure you have them in your district – pole-barn-style commercial buildings. They go up quickly, cost less and sometimes offer superior strength or performance when compared to more traditional buildings. Whatever the reason, the trend toward lightweight commercial construction is undeniable.
From a business perspective, it makes sense. Fewer materials typically means lower costs, faster builds and an eco-friendly approach. Many cities don’t object, since these types of buildings are not aesthetically displeasing and in today’s economy, any new construction may be viewed as good construction. From a fire perspective, the view of these buildings should be very different. Not negative necessarily, just different.
Although there are many types of lightweight commercial construction available to builders, I am focusing on one particular type of lightweight commercial construction – the bread-and-butter variety. These buildings are typified by large square footage under a common roof, 20 to 30 feet high, supported by lightweight trusses relying on heavier steel columns or arches for support. The roof is often of a corrugated metal and may have myriad materials on top of that corrugation ranging from simple paint, epoxy coatings or membrane/tar/gravel layers. The roof is often under-sprayed by foam that offers insulative properties as well as fire resistance to these critical features. Interior wall finishing ranges from nothing at all to industrial insulation only to fully finished stick and drywall; however, many drywall interiors are for aesthetics and often do not extend beyond the normal eight feet in height.
The interior height of these buildings allow for other unusual hazards. Since the primary purpose of the walls in this building are to support the roof with the least amount of materials necessary, interior improvements are often built as a stand-alone box; a box in a box, if you will. Interior offices, storage rooms, specialized work areas and other defined spaces may be more like a structure inside a structure. Free-standing mezzanines are also common. These can be purchased pre-packaged, installed free standing and support many, many tons.
Size-Up
The hazards these buildings pose to firefighters are numerous and include:
• Sudden and early roof collapse
• Sudden and early floor collapse
• Often heavy fire loads
• Rapid fire spread
• Intense heat conditions
• Limited egress options
What does all of this have to do with thermal imaging? Quite a bit. If you understand the type of building we are talking about, we can quickly understand how a thermal imager can help.
Three-sided approaches and 360-degree walk-arounds are critical at these types of structures. You must know what you are dealing with. Using the thermal imager during this size-up can be even more helpful. As you are arriving on scene, grab a quick look at the structure from a distance. Try to get the entire structure into one field of view with the imager. You should be looking for anomalies; things that don’t belong. Obvious heat signatures on the outside of the building can give an indication as to the fire’s location for both suppression and ventilation needs.
Parapet walls can often be identified as the exterior wall and will simply have a different heat signature in the top two to five feet. You may be able to identify details about wall construction from the outside. When performing your walk-around, always look at the building with the thermal imager from the corners. This allows you to get at least two exterior walls in the field of view so you can compare them for consistency. Remember that corrugated metal can reflect thermal energy too, and in daytime hours, the sun can create false positives; however, metal is an excellent conductor and can provide a good indicator of interior heat conditions. Just remember, it is only an indicator. Information obtained from the thermal imager should feed or support an overall plan, not be the sole foundation for your plan.
Interior Operations
Before committing yourself beneath a truss roof, use the thermal imager to look at those trusses. Are they deformed? Are they glowing white? What types of heat patterns do you see? Any indication of problems with the trusses should cause a re-think of the strategy. If you continue interior operations, then you must re-check these trusses constantly. Check new trusses encountered as you move and re-check for changing conditions. Numerous firefighters have been saved because of early recognition of truss failure using thermal imagers.
A thermal imager is not adequate, by itself, for determining integrity of the floor. You should examine the floor for unusual heat patterns; however, keep in mind that the thermal imager cannot see through anything. It only sees a surface, so it can tell you that the floor is present, but it cannot tell you that the floor will support you.
When navigating, you can use water from the hose to create thermal contrast as well as to mark areas of the building. If you come across a secondary means of egress while searching, use the handline to wet the item. This will create a temperature difference that is easy to identify from a distance. If you had to make a hasty exit, you can use the thermal imager to look for the large, dark area on a wall rather than to differentiate one window from another.
Should you find yourself needing to be rescued from inside the structure and you can find your way to an exterior wall, strip wall coverings until you arrive at the corrugated metal. Place the handline directly against the metal as high as you can get it and crack the nozzle, causing water to run down the metal. Metal is highly conductive and the thermal difference is many times visible from the outside. Crews on the outside can then use a thermal imager to look for the dark spot on the wall. Several quick cuts with a rotary saw may be all that is necessary for successful extrication.
Ventilation
Vertical, horizontal or both, the thermal imager can indicate areas of heat accumulation from outside the building. From above the building, the thermal imager can tell you the hottest areas of the roof. Often, these are items that penetrate the roof such as vents, skylights, plumbing and heating, ventilation and air conditioning (HVAC) systems; however, some of these can be used as natural vent points. Again, as we discussed regarding floors, you cannot use the thermal imager to assess the structural integrity of the roof.
The effects of ventilation can also be assessed with a thermal imager. If you denote areas of heat accumulation, employ ventilation tactics and those areas of heat accumulation diminish, odds are the ventilation was effective.
Conclusion
These types of uses must be practiced. Pre-plans, fire inspections or company-level drills all create opportunities to try them. Lightweight construction presents unusual hazards to firefighters. Your thermal imager can be immensely valuable, if you use it correctly and consistently.

Brad Harvey
BRAD HARVEY is the Thermal Imaging Product Manager at Bullard. He is a veteran of public safety as a firefighter, police officer and paramedic and is certified through the Law Enforcement Thermographers’ Association (LETA) as a thermal imaging instructor. Harvey has worked as a high-angle rescue instructor and is a certified rescue technician and fire instructor. If you have questions about thermal imaging, you may e-mail him at [email protected].
