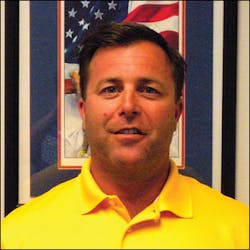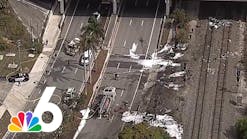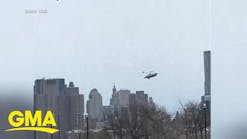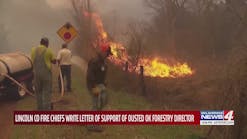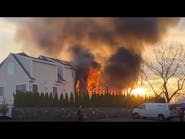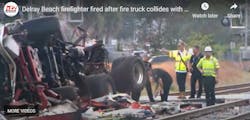Firehouse Magazine recently asked a sampling of manufacturers of firefighter training facilities to participate in a roundtable discussion focused on issues such as ways in which their facilities help firefighters meet their training goals, after-the-sale service, funding assistance, and new technologies in materials and construction techniques. An excerpt from this roundtable was published in the July issue of Firehouse.
Partipants:
Fireblast 451
- Rick Egelin
- President/CEO
- Fireblast 451 Inc.
- Corona, CA
- www.fireblast.com
Fire Facilities
- Steve Hajewksi
- Marketing Manager
- Fire Facilities Inc.
- Sun Prairie, WI
- www.firefacilities.com
TCA
- Brian Harris
- Eric Shaer
- Principals
- TCA Architecture & Planning
- Seattle, WA
- www.tca-inc.com
Training Structures
- Tom Temperly
- Owner
- Training Structures Group LLC
- Rochester, WI
- www.design-tsg.com
WHP Training Towers
- Bill Jahnke
- President
- WHP Trainingtowers
- Overland Park, KS
- www.trainingtowers.com
Firehouse: More and more demands are being placed on firefighters every day. What features do your facilities have that assist firefighters in meeting their training goals (such as burn rooms, search mazes, windows properly sized for bailout training, rappel towers and rope-anchor points)?
Egelin: Fireblast 451 has a variety of fire training props and equipment representing the most challenging scenarios that firefighters face in emergency response. All Fireblast training equipment is designed utilizing the most current codes, standards and guidelines for the selected equipment. We offer an extensive line of fixed and portable training units including Class A, Class B, special operation, and interior and exterior fixed facility props.
Portable units include flammable liquid and gas, interior live fire, industrial, helicopters and vehicle fire training. Each prop provides unique skill sets found only in Fireblast products. Portable Class A and B interior units include optional multi-chassis structures with rappelling towers, confined space, forcible entry, confidence maze, wall breech scenarios, Denver and Columbus Rescue props and firefighter self rescue training .
Special operations trainers include urban search and rescue, forcible entry, confidence maze, confined space, ventilation, arson and hazardous material trainers. Each prop offers an extensive training scenario format to challenge the most seasoned professional.
Fireblast offers interior and exterior training props with our Raven, Hawk and Eagle Series. Each series offers a variety of options specifically designed to fit the training environment established during the design phase. Prop functions include multi-level flame control, flame spread and extension fires, smoke distribution centers and interchangeable prop facades. Each series includes independent password protection for each operator backed by the Fireblast data tracking system.
Hajewski: Fire Facilities structures are available with a number of custom and standard features to create a safe yet realistic training experience. Starting with approaching the structure, the unique siding profile is similar to what firefighters will encounter on actual calls yet strong enough to allow for ladder placement or rappelling anywhere against the building. Parapet walls and window openings are designed with no exposed fasteners or sharp edges to prevent damage to gear and equipment. Inside the structure, a patented moveable wall system helps training officers to change room layouts and door location to create variety in exercises. Fire Facilities' Westec burn rooms are built with a patented two part insulation system, consisting of the insulation blanket and a stainless steel liner - this system reduces maintenance costs and extends the life of the tower. We offer a line of burn props to provide a complete package for class A burn rooms, to simulate fires in ovens, bunk beds and more. For those departments requiring propane fueled props, we can work with the supplier of your choice to equip a class B facility.
Harris & Schaer: Incorporating training into the actual fire station facilities is only limited by one's imagination from simple second floor hatches to complex- multi functional, multi-jurisdictional training structures. The best lesson we have learned over the many years is listening to the firefighters themselves. What works and what does not work. We work very closely with the users to get the training props so they simulate real life scenarios wherever possible.
To integrate training into the actual buildings, we first understand what the rescuers need to train for and duplicate the scenarios that will allow them to practice for that. As an example, it is simple to add repelling anchors to support beams located just above second floor hatches. We have designed these into facilities so the firefighters can repel down through the floor into a closet that represents a confined space similar to what they may have to do in a real life rescue scenario. We have incorporated durable concrete training walls with support anchors and rappelling access window openings as part of the first stations structural support system. We are finding that as more demands are being placed on firefighters, our fire service clients need their training features to become more integrated and complex. Allowing training props to be re-configurable and facilities to evolve over time so they do not become stale is key.
Integrating larger training towers into a project's site is becoming more and more common.
Towers can easily be designed to emulate an office tower, residence, warehouse etc. giving the rescuers and their departments a more diverse experience. We have incorporated multi-story multi-scenario training towers that mimic the firefighter's likely building type they will have to respond to. One side might be residential, the other industrial, the next an outdoor stair tower and the next used for high angle rescue, smoke training or movable partitions and confined space rescue. Through adjustable structural systems, floors can be removed to redefine a flat into an atrium or garden apartment. We have even converted mock crawl spaces into the hull of a ship and incorporated river rescue capabilities and simulated collapsed building walls and bridges within the fire station campus.
We are also seeing the integration of more urban search and rescue props, site rehabilitation areas, outdoor "dirty" classrooms, and shared use facilities such as water utility props, drainage systems, vaults and spill props. These can all be used by other agencies as well for occupational training.
What's paramount is to understand your local and regional hazards and find creative ways to emulate these conditions into the props. Does a community have bridges? Perhaps consider if there could be one integrated into your facility. If so, can you use it for shoring, load transfers, lowering, creating mock catastrophic failures. Can mock utilities be installed under the bridge, can the bridge be used by other agencies. Working with other agencies is an ideal way to understand their operational risks as well. The possibilities are only limited by ones imagination of real life training scenarios.
Temperly: At Training Structures Group (TSG) we've seen a growing demand for multiple live fire burn rooms within a structure which can provide both flexibility in the training scenarios and an increase in realism of the mission. We have also seen an increase need in the number of facilities for a burn room for class "A" fire and another for class "B". We can add either class "A" or "B" burn rooms to an existing facility or design them into a new facility to accommodate this need.
Confined space rescue training requirements have also increased and we have developed a number of methods for providing confined space props within our structures at reasonable cost and without permanently dedicating a lot of floor space.
Over the years our firefighters have been called on to respond to an ever increasing array of emergency situations. It's no longer enough to only train for live fire scenarios. The publics' expectations are that when an emergency situation arises their firefighters will be prepared to handle it safely and expeditiously.
The tragedy of 9/11 has taught us the importance of collapse structure rescue. We learned a lot of very important lessons that day and in the days following. These lessons are being played out in other disasters such as the devastation caused by the tornados and floods that have occurred recently.
Now we can provide features in our training facilities to teach and practice these techniques in a controlled, safe environment. Through proper training we can prepare our firefighters faster and safer methods of accomplishing the tasks.
We routinely provide features used in ventilation, RIT and confined space training. We can provide artificial smoke systems, riser and sprinkler systems, complete systems for high angle rope training; movable interior walls that allow reconfiguration of the floor plan, balconies of all types; cantilevered, inset and supported, small burn areas that can be positioned in attics or corners of the structure without the expense of a full burn room.
We can provide forcible entry training props that allow instruction with everything from Halligan tool training to ram breaching.
Jahnke: WHP's training towers are designed to create the most realistic environments for today's emergency personnel. WHP has a rich history in leadership within the Fire Service. We understand the training requirements, hazards and the need for a design proven to facilitate live fire training under controlled conditions. We are continually refining and designing new features to challenge the trainee and the veteran fire fighter alike. We have introduced a new Reconfigurable Maze System which is usable in any building or location - training buildings, apparatus bays, parking lots, etc. The system includes stairs, "Denver Style Props", windows, collapsing floor props and entanglement props. We have developed a complete interactive Haz-Mat training system which includes sound, high pressure air and water, color, scent, fog and hardware that duplicates working systems. While we offer all of the usual burn rooms, forcible entry props, rappelling systems and search & rescue props, it is equally important to train for less common, but other potentially lethal scenarios like major chemical spills or homeland security threats. We specialize in designing custom props to match the scenarios found in your community.
Firehouse: Long-term care and maintenance are critical when purchasing a facility of this type. What is your company's focus on after-the-sale service to end users?
Egelin: Fireblast team members realize that the value of customer service extends far past the warranty period. We understand that the strength of our future depends on customer satisfaction. Post purchase support begins with the FireCare program. FireCare provides end users with a direct link to our Customer Service Coordinator (CSC) who will assist in all post purchase needs and be the connection to our Technical Support Representatives (TSR). Each TSR is factory trained to provide prompt and efficient support and respond to customer demands. FireCare offers remote access and diagnostics via internet or wireless control which extend far past typical customer service. FireCare provides Fireblast TSR's the ability to upload system functions and download program upgrades.
Hajewski: After the initial sale, Fire Facilities can also provide most inpection services to meet NFPA requirements. The inspections are performed by our own in-house professional engineers. In the event that a building is inadvertently damaged or components reach the end of their useful life, replacement parts are available. We also offer relining of existing burn rooms, and offer field construction services. Our buildings last a long time, so we understand the importance of being able to recreate a component from a 20+ year old project.
Harris & Schaer: TCA has a policy of establishing long term relationships with our clients so there is always open communication about how their fire facility home and business is working. We specialize in fire service architecture so we continue to learn from our clients on how materials hold up to long and short term use. We walk the stations with the clients after one year of occupancy to identify any material maintenance issues and document comments from the actual users of the facility to get valuable feedback on how the station works for them. These lessons are used the next time we design a project so that future client gets the benefit of all the information from all the previous stations. Beyond this one year, we continue to monitor material use and maintenance issues from materials to mechanical systems to insure we have the most current feedback. As a team, we can also walk our clients through other older facilities to see what has worked and not worked for those facilities and what maintenance issues they may be having.
In fact, the process of maintenance begins long before the project's completion and the owner's and users move in. Understanding how the facility will be maintained even prior to design is vital. As an example, some of the questions we ask are "What are your management plans, replacement schedules, user fees? After the use of each of your training props, does debris need to be removed? Do you have a plan for storing vehicles to be used in extrication evolutions?" While these training facility types are dynamic and "working" facilities, they should be designed such that they do not become junk yards but rather instill a high degree of professionalism which parallels the profession. We begin the project by finding ways to work with facilities management in understanding the long term management of our client's facilities beyond the sale. This lowers the cost to run and maintain the project and insures a long term positive relationship for both the design team and the users of the facilities.
Temperly: At TSG we are very concerned with the longevity and maintenance requirements of our structures and provide each element with that in mind. Certain components such as the exterior skins are manufactured from base steel that is galvanized then factory coated with two coats of baked on enamel. Other components such as burn room doors and shutters are powder coated for durability still other components are furnished in stainless steel for both durability and corrosion resistance. Our burn room insulation system combines the time tested calcium silicate insulation products with new technologies to greatly improve its performance and durability.
The extreme uses that these facilities are put through do necessitate some level of maintenance. Normally, minor repairs can be accomplished locally but we are also prepared to offer our services to do repairs and/or modifications to our towers. We can also modify or repair towers of other designs.
Jahnke: WHP offers full turnkey support to its customers. From start to finish - and beyond. The customer has one number to call to get their questions answered or concerns addressed. Maintenance of the building is simple and straight forward. Elements of the building, unlike concrete and block structures, are readily observable and any wear is easy to identify and mediate. All major components are hot dipped galvanized, which protects against rust. Most maintenance is minor and can be handled by local personnel. WHP offers inspection services designed to help departments extend the life of their facility. Additionally, we actively reach out to our customer base to share with them innovative ways that they can maximize the use of their facility. We work closely with our customers to help design additions, incorporate new options and maintain their existing structure.
Firehouse: Funding is a challenge for all fire departments. Do you have staff and/or programs that help departments obtain grants and other funding lines?
Egelin: At Fireblast we know finding and receiving grants can be overwhelming. That's why our marketing team is dedicated to researching new grant opportunities and passing these resources onto our potential customers. The Fireblast team can assist in devising a funding solution package to meet your unique training needs. Fireblast customers have been extremely successful in being awarded local and federal grants to purchase training equipment. Most of those customers have provided us with samples of their successful grant applications which our potential clients can utilize as an additional tool.
Hajewski: We have teamed up with a third party to research and assist with the grantwriting process. Available grants are constantly changing and evolving, so this partnership is a great resource for customers to educate themselves on what's out there. Additionally, Fire Facilities' has a leasing program that can help provide departments with financing for their training structure or mobile unit.
Harris & Schaer: TCA has assisted many departments with their funding. We recently worked with one of our clients who received the third largest fire station government construction grant in the country. Our role is typically one of support. We have programs and processes that allow us to work quickly with our clients in determining their training, facility and operational needs. We also can develop space diagrams, floor and site test to fit study plans as well as simple design documents to prepare them for community presentations, public outreach and bond elections if that is their goal. In paraphrasing a recent resident in favor of an upcoming fire station bond election, the real message in getting public bond measures to pass is not that the resident will have an increase in taxes, but that they are investing in their community's future. They are investing in their rescue personnel's ability to respond to their emergencies. How well they are trained and the ability of the Department to do that effectively will result in saved lives. Our philosophy is that these facilities are community investments and if we can help our clients get their needs established and show the community what the possibilities are in a positive way, the chances of getting money to build their project is much more likely.
While there are no more federal grants or "free" money for building fire stations or training towers, there are grants for equipment, programs and even vehicles if the client can show their need. We also know that there are many qualified experts in the field of grant writing and finance consulting that would benefit the Cities and Districts we serve. Just as TCA is an expert in our field of fire service and training facility design, we feel using experts in the fields of finance and grant writing have proven to be the most successful for our clients.
Funding is always going to be a challenge, and grants are becoming more scarce. To get the most out of what monies are available, the Fire Service industry as a whole is going to have to look towards specialty grants for equipment or energy related grants which can save them money from an operational perspective down the road. There are many professional grant writers available who track grants through data base services. We strongly recommend picking up the phone and giving them a call. Some have very high success rates.
Temperly: At TSG we can provide assistance to fire departments with the grant writing process as well as providing plans, specifications and pricing for a facility design to meet any of the grants requirements. These grant opportunities change from year to year and from state to state but we are prepared to lend all of the assistance needed for a department to make a proper application.
Further assistance is offered by providing facilities that are specifically designed to be built in phases. We will take the final layout for the completed project and design it so that it can be constructed in as many as four phases where each individual phase provides a usable training platform. This enables the departments to budget construction as money is available. It also provides the ability for the department to qualify for grants that only apply to expanding existing facilities.
Since our structures are made in the USA and we are a 100% veteran owned company we can qualify for certain federal grants having special restrictions on the products being purchased.
Jahnke: WHP's representatives bring a wealth of knowledge (gained from over 600 projects) about creative ways departments can fund training structures. Whether its grants, lease purchase, collaboration with local educational facilities, collaboration with industry, funding through municipal bonds, etc., WHP can help guide departments through their options. Additionally, we can help departments articulate the justification for a training building in their community
Firehouse: What new technologies in materials or construction techniques do you use in building your facilities and how do they enhance your product?
Egelin: With constant advancements in technology, Fireblast continues to extend the functionality of each design. Fireblast live fire burn props include three dimensional fire progressions. Props provide a flame spread to various areas of the prop or extension to other props in the burn room. Fire growth is controlled utilizing a variable control Mobile Touch Panel that creates realistic fire growth from incipient and extends to a free burning fire. Ranges of fire growth and spread are manually controlled by the operator with a range of flame height left only to the imagination while automatic safety devices monitor room and prop conditions. Safety devices are interlocked to fail safe automatic shut down and ventilation.
System tracking is a critical element for longevity of any purchase. The ability to view system history of internal functional components can assist in preventative maintenance procedures by providing a proactive approach instead of a reactionary approach to serviceable items and safety devices. Fireblast includes, with each live fire training unit, an extensive data tracking and monitoring system. The data tracking system includes functional run timers and counters for each device, an ongoing active log of current events and a history log of past events, including operator information and functions performed throughout the training exercise. The information is stored internally and can be viewed from the operation screen at any time. Additionally, a member of Fireblast through the FireCare program or system administrator can download the information and view the extended data in an Excel format.
Hajewski: The fundamental construction of FFI's towers is unique to the marketplace: A red iron framework bolts together to provide exceptional strength and design flexibility. This allows customers to locate windows and doors just about anywhere they wish, and also provides the ideal foundation for building customization or future additions. To provide instructors with data on burn room temperatures, our pyrometer system stores data which is transferred to an SD card using an infrared reader. The data can then be easily manipulated and graphed using spreadsheet software. No specialized software is required.
Harris & Schaer: While there are many advancing technologies which continue to be incorporated into training props, burn systems, virtual simulators and even the trainers themselves we still believe first and foremost that focusing on low maintenance, durability and low technical solutions to develop muscle memory is the top priority.
Energy use is a big topic now in design and construction and many of the recent advances in technology are focused on this aspect. TCA designed the first LEED fire station in the country and currently under construction is TCA's design for the first LEED platinum fire station. This station is also designed to allow it to operate without public electrical service. It is designed to operate off the grid. While clients are not yet required to get LEED certification in most communities, the lessons learned from these efforts benefit other current and future clients through use of energy saving systems, safer and healthier materials and knowing they may be helping the overall local and global environment. Often times, not using a material is the solution as opposed to trying to find something environmentally appropriate. The use of bare concrete floors and concrete block walls are a couple of examples. No added flooring material just concrete. In the end, the client has a facility that has a lower cost to run, lower cost to maintain and lasts longer. Its "firefighter proof" as we call it.
As long as flexibility is designed into your infrastructure and systems, your facility should be able to accommodate change. Changes which we could begin to imagine today may be necessary skills needed tomorrow. Be forward thinking in your solutions and use of technologies, yet don't forget to focus on those core operations which will be slow to change.
While there are many advancing technologies which continue to be incorporated into new and renovated facilities, we still believe first and foremost focusing on perfecting rescue skills that likely will occur in your community, using low maintenance, durable and low technical solutions that have been proven to be healthier and safer for the users is the top priority.
Temperly: We are constantly investigating new materials, systems and designs and evaluating their value as pertains to fire training structures. We employ a state of the art digital temperature monitoring system in all of our burn rooms. This system logs time and temperature data and can be downloaded to a PC for storage. Our TSG Thermo Board burn room insulation employs both mechanical and chemical innovations that provide enhanced performance as well as increased durability.
Our structural design concept provides the facility with a structural steel frame that does not protrude into the working space of the facilities floor plan. This is more and more important when adding maze systems or collapse structure rescue training scenarios. Our floor and flat roof designs include concrete floors that are pitched to external drains which control the volumes of water introduced during training scenarios. The buildup of water within a tower is a primary cause of premature corrosion issues and these floor designs solve that problem while providing a smooth walking surface.
Jahnke: We are constantly looking for new materials and techniques to give the customer a better building at a lower cost. We introduced to the industry a Powder Coat paint process for a higher quality and more durable finish. We also introduced a brick veneer option to dress up the training building to better harmonize with the surrounding community. We have developed a new fastenerless mounting system for the thermal liner which makes for easy inspection behind the panels. We added an entire line of Haz-Mat props. Our staff is constantly evaluating and re-evaluating better materials, refining processes and making more durable and user friendly buildings. We continually strive to improve our structures to keep them competitively priced and state-of-the-art in fire training.
Find more from this Roundtable in the July issue of Firehouse.
