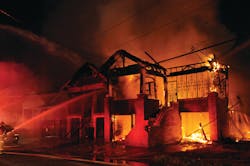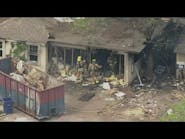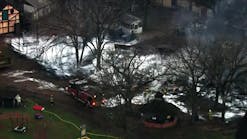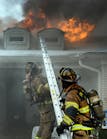Buildings On Fire: Reading the Building: The Importance of the Size-Up
First-due company and command arrivals typically define or establish prescribed strategic or tactical deployment methods based on the predictability of fireground and building performance indicators based on what the traditional size-up factors and indicators are being identified, perceived or assumed. Traditional sequenced and transitional size-up has been an established indispensable fireground task.
The importance of the size-up process – what is being assessed and processed, what is the level of importance of incoming indicators and information and what it means to the Incident Action Plan (IAP) and strategic and tactical process – varies greatly and at times becomes superficial, minimized and non-descriptive to the point of being programmed.
I would be remiss if I didn’t also evoke that there have been numerous examples of highly effective and value-driven size-up practices established by organizations that have honed and developed methods, processes and practices based on training and skill sets that establish this benchmark as an integral part of the fire suppression methodology model. Notwithstanding, there are pronounced differences in the conduct of size-up from a company officer’s perspective than that of a command officer’s based on the sequence of first arrival. In each, distinct actions must be considered based on incident severity, urgency or growth (SUG) of the evolving incident conditions within the building and the IAPs that must be formulated and implemented with regard for the continuum of time.
For example, size-up, risk-assessment profiling and predictability of performance can vary greatly based on functionality and assignment. First-due engine company size-up and assessment may vary from that of the first-due ladder company to that of the first-due commander or the safety officer size-up or that of the rapid intervention team officer size-up. Protocols, risk focus areas, naturalistic decision-making attributes, situational awareness migration or drift may all influence what you are reading and interpreting when looking at the building on arrival and as you phase into the sequence of operations.
There are numerous classic mnemonic systems that identify and address different size-up factors that can be used, which are widely referenced in strategy, tactics and incident management textbooks and manuals. These systems, however, are no longer practical or applicable to today’s fireground, buildings and fire dynamics and company-level resource capabilities. They require recalibration and updating to reflect leading or latent indicators, variables and considerations that better align with the built environment and fireground conditions.
Our focus isn’t on debating classical size-up factors or exploring the changes necessary for effective fireground risk assessment and IAP formulation, which is mandated by our current fireground challenges, but rather to focus on the mission critical attribute related to the building and the dynamics of fire within the compartment and effects on the structure during the conduct of fireground operations.
Building performance
The identification, assessment, probability, predictability and intrinsic characteristics of the building and its expected performance under fire conditions must be identified, assessed and integrated into an adaptive fire management model and flexible incident action plan. In other words, arriving companies and personnel at a structure fire must be able to rapidly and accurately identify key elements of a building, process that data based on a widening field of variables present on today’s evolving fireground and implement timely actions that address prioritized actions requiring intervention. Deterministic fireground models for size-up and suppression have to give way to a more expandable stochastic (random) model of assessment. Key to this is having a broad and well-developed foundation of building knowledge.
The predictability of building performance must take into consideration that in the context of today’s fireground, buildings and fire dynamics, small changes on initial compartment or structure conditions may often produce and result in large-scale or magnitude changes that affect the long-term outcome of the incident.
The ability for the first-arriving company, company officer or commander to perform an accurate identification of building types and classifications are formulative toward anticipating variables in structural integrity and resiliency to the effects of extreme fire behavior, accelerated fire load package growth rates and intensity levels typically encountered in today’s composition and arrangement of buildings and their associated construction systems during initial and sustained fire suppression.
We have assumed that the routines or successes of past operations and incident responses equates with predictability and diminished risk to firefighting personnel. Our current generation of buildings, construction and occupancies are not as predictable as past construction systems, occupancies and building types; therefore, the risk assessment and size-up process and resulting strategies and tactics must adapt to address these evolving rules of combat structural fire engagement that challenge anecdotal practices and methodologies.
Today’s evolving fireground demands greater adaptive insights and management with an amplified understanding of buildings, occupancy risk profiling (ORP) and building anatomy by all operating companies on the fireground as well as greater skill sets and knowledge of building construction, architecture, engineering, fire dynamics and fire suppression methodologies.
The equation for success rests directly on “building knowledge equals firefighter safety.” For incident deployments to a report of a structure fire, the single most important attribute that defines all phases of subsequent operations and incident management is that of understanding the building.
Reading the building
An officer or commander’s skill set, comprehension and intellect in their ability to read a building is paramount toward identifying risks, conducting fluid assessment, probability, predictability and recognizing intrinsic characteristics of the building and its expected performance under fire conditions, which are essential toward development of an integrated and adaptive fire management model and flexible IAP.
If you don’t know and understand the building, how can you identify and select appropriate strategies and tactics and have an integrated IAP suitable for the building and occupancy risks and predictability of performance? It’s much more than just arriving on location, identifying a single-family, wood-frame residential, a three-story brick or a five-story fireproof or single-story unreinforced masonry (URM) commercial and stretching in and going to work.
Reading the building and understanding the building’s anatomy, occupancy risk and compartment profile are integral to efficient and effective firefighting operations within buildings on fire and are essential for all subsequent phases of fire suppression and operational engagements.
The Five Star Command Model provides an integrated framework that the Adaptive Fireground Management system is based on. Furthermore, it is an essential element in the methodologies in reading a building. Five Star Command is integrated around five fundamental core domains consisting of Building Anatomy, Risk Management, Human Performance, Safety Management and Command Management. Each of these five domains also has five points of excellence that are further integrated and share functionality.
The Building Anatomy domain’s five points consist of:
• Construction systems
• Occupancy risk profiling
• Compromise and collapse
• Methods and materials
• Fire dynamics
The following represents a brief overview of selective key operative elements that comprise the process and system of reading the building. They are provided in an abbreviated fashion as a primer of insights for some of the process elements and do not reflect the entire system or process. They are provided to promote discussion and dialogue and represent key focus areas of assessing and reading a building in order to identify systematic considerations, likelihood of occurrences and consequences related to key building features that are inherent to all building types and occupancies that must always be assessed that include:
Building System Envelope
• Roof system (RF)
• Floor/ceiling system (FL/CL)
• Floor system (FL)
• Compartment (CP)
• Perimeter wall (PW)
• Envelope enclosure (EN)
For an expanded version and comprehensive narrative, please see the “Anatomy of Buildings on Fire” blog in Firehouse.com.
Building Construction Classifications
• Type I (or Class 1) fire-resistive
• Type II (or Class 2) non-combustible
• Type III (or Class 3) ordinary
• Type IV (or Class 4) heavy timber
• Type V (or Class 5) wood frame
These provide insights and have characteristics related to fire-resistive ratings (hours) for exterior bearing walls, interior bearing walls, columns, beams, girders, trusses and arches, floor-ceiling assemblies, roof-ceiling assemblies, interior non-bearing walls and exterior non-bearing walls and provides a comparison of similar types of construction derived from model building codes.
Building Anatomy and Construction:
Construction Systems
• Heritage Construction (HC)
? Pre-1900
• Legacy Construction (LC)
? 1900-1949
• Conventional Construction (CC)
? 1950-1979
• Engineered Structural Systems (ESS)
? 1980-2000 Type 1
? 2001-current Type 2
• Integrated Hybrid Construction Systems (IHS)
? 2002- current
• Composite Engineered Construction systems (CES)
? 2010-current
Integrated into the categorization of Building Anatomy and Construction system profiles are inherent characteristics, features, process, form and function that define the buildings anatomical and operational enhancements or detriments that will influence operational actions of the fireground. Look for expanded discussions on building anatomy features related to specific occupancy types and risks in a future column in Firehouse® Magazine or in a Firehouse.com blog posting.
Conclusion
The increasing variables related to building construction, design, materials and methods of construction, process and workmanship, occupancy types, risks, compartment characteristics, functionality and use, fire behavior, adaption, renovation, age and deterioration coupled with the continuous evolving fire suppression capabilities of a department and agency demands new processes and systems that align with current and future operational fireground demands providing a readily accessible and retrievable process that adds value in the performance and conduct of critical steps in the management and suppression of a structure fire in a building and occupancy.
The evolving and rapidly changing dynamics of building structures and occupancies both in terms of new construction as well as the renovation and adaptive reuse of older buildings and occupancies are self revealing. That suggests alternatives and improvements in how we view buildings now and how we can better read them in the future to take advantage of information that can be presumed, predicted or known.
Providing a new order in identification and assertion, with the predictability of building and occupancy performance during fire suppression operations, may provide the edge we need in the challenges faced on today’s fireground. We just need to read the building with clarity and knowledge.
CHRISTOPHER J. NAUM, SFPE, a Firehouse® contributing editor, is a 37-year fire service veteran and instructor, author, lecturer and fire officer. He is an authority on building construction issues affecting the fire and emergency services and a former fire command officer, architect and fire protection engineer. Naum is a technical reviewer to the National Institute for Occupational Safety and Health (NIOSH) Firefighter Fatality Line-of-Duty-Death Investigation and Prevention Program, a National Fallen Firefighters Foundation (NFFF) Firefighter Safety Advocate and formerly served on the Board of Directors of the International Society of Fire Service Instructors (ISFSI) and the International Association of Fire Chiefs (IAFC) Safety, Health & Survival section and faculty at the National Fire Academy. Naum is the executive producer of buildingsonfire.com, a site dedicated to building construction, adaptive fire command and firefighter safety. Naum can be contacted at [email protected] or at buildingsonfire.com. For expanded articles, follow his blog column at Firehouse.com and on Facebook at Buildingsonfire.

Christopher J. Naum
CHRISTOPHER J. NAUM, SFPE a Firehouse® contributing editor, is a 40-year fire service veteran and a national instructor, author, lecturer and fire officer. He is an authority on building construction issues affecting the fire and emergency services and a former fire command officer, architect and fire protection engineer. Naum is a technical consultant and reviewer to the NIOSH firefighter fatality investigation and prevention program, an NFFF Firefighter Safety Advocate and formally served on the Board of Directors of the ISFSI and the IAFC Safety, Health & Survival section and faculty at the National Fire Academy. He was the 1987 ISFSI George D. Post National Fire Instructor Award recipient. Naum is the executive producer of Buildingsonfire.com and FiregroundLeadership.com, sites dedicated to building construction, adaptive fire command and firefighter safety.






