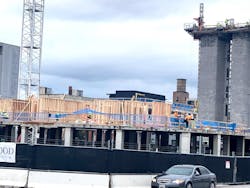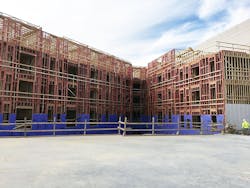Podium Construction: The Devil Is in the Details
The fire service long has known that the methods and materials of how a building is constructed can affect significantly how responding firefighters work within the building, how fire spreads and how robust a response should be.
Podium-style construction involves a horizontal separation between an upper building and a lower, or podium, building. The lower building typically is constructed out of concrete; the upper building (some three to five stories tall) is made of wood. The two buildings are separated by a three-hour fire-rated assembly; the building code considers these two structures separate buildings. In many cases, the fire service is accustomed to a vertical fire wall to separate two buildings. The concept of a horizontal separation isn’t as typical.
Once finished, the two buildings present as one building on the exterior. The building typically has a commercial occupancy on the lower floor and a residential or business setting on the upper floors.
Building code considerations
Multiple codes are at play in the development of podium-style buildings.
The height for the lower portion for this style of construction was limited to a single story prior to the publication of the International Code Council’s 2015 International Building Code (IBC). The building code allows a Type IA building (noncombustible, typically of concrete construction). This creates the podium. The allowances for the space typically are commercial applications (excluding H occupancies) that accommodate fewer than 300 people, such as parking areas and mercantile and business groups. (H occupancies involve the manufacture, processing, generation or storage of materials that constitute a physical or health hazard in quantities in excess of those that are allowed in control areas.)
In many cases, the upper floors are residential, and—although not a requirement—the construction is wood-frame/falls into the Type V construction category, which is the most combustible of the five construction types.
It’s important to note how the building systems transverse through the horizontal separation. Key vertical shafts in a building, such as stairwells and elevator openings, require two-hour ratings.
Automatic fire sprinklers
As is widely know, there is a proven history of success of automatic sprinklers in protecting building occupancies. All podium-style buildings are protected with an approved automatic sprinkler system. A critical aspect in fire operations is understanding the difference in the level of protection that could be present in podium-style buildings.
The podium is protected with a sprinkler system that’s installed per NFPA 13: Standard for the Installation of Sprinkler Systems. This requires protection in all spaces of the podium. From time to time, such a sprinkler system is extended to the upper floors based on the design, occupancy, and strategy of the building owner and design professional.
In many cases, when the upper floors are residential, an automatic sprinkler system that’s installed per NFPA 13R: Standard for the Installation of Sprinkler Systems in Low-Rise Residential Occupancies is used. NFPA 13R differs from NFPA 13 in its allowance for the omission of sprinkler protection for small closets, bathrooms and attics and in regard to its requirements on duration of water supply. The specification for the use of an NFPA 13R sprinkler system used to be when the building that’s above the podium doesn’t exceed 60 feet/four stories above the podium.
However, with the adoption of the 2021 IBC, the allowable height for an NFPA 13R system was reduced: four stories or fewer above grade plane, and the floor level of the highest story can’t be more than 30 feet above the lowest level of fire department vehicle access.
In many of these structures, the finalized sprinkler system controls most room and contents fires with one or two sprinklers. Departments must be prepared for fires that occur in or extend beyond the combustible concealed spaces that might not be protected by automatic sprinklers.Construction safety
Elevating combustible construction has proven to be a challenge. Proper pre-incident planning of the finished building, including during the building’s construction, is key. First-due companies should work with fire inspectors throughout the project to aid in understanding the numerous variables that are at play.
Construction-related fire incidents can be reduced by the use of an adopted fire code and by implementation of an approved construction fire safety plan. The contractor, design professional and fire department should work together at pre-construction to develop a strategy. Ensuring adequate water supply, access to the site, a process for open flame during construction and access to upper floors should be considered.
Once the plan is in place, the general contractor and the fire department must stay engaged to evaluate conditions and to make changes as needed. From a response perspective, the first-due crew must evaluate the site continually for proper apparatus access and placement and to review progress on the structure, to focus on firefighter safety if an event occurs. Of course, members strive to be aggressive, offensive firefighters, so this push to get them in the field not only aids if an event happens during construction but also provides the needed base to: understand the construction methods; give a firsthand visual on how the construction methods change as work progresses higher into the project; ensure the working operation of the needed systems; and consider tactical advantages.
Look for training opportunities during the building construction process to challenge your response and to evaluate how your equipment interacts with the building (i.e., utilizing a standpipe connection with your equipment, identifying the fire department connection [FDC] location, determining ladder and/or aerial apparatus height limitations).
As a podium-style construction project nears occupancy, the pre-incident planning should continue, to remove as many variables as possible. Any changes to construction methods can present challenges for a department. Determining the pressure that’s needed to support the automatic sprinkler system, the location and threads of the FDC, the final hydrant locations, the configuration of the interior standpipe (if provided), the fire alarm panel and stairwell locations should be considered.
Training
In theory, if a fire occurs in the lower floors of a podium-style construction, the upper floors’ exposure to fire should be limited. Nevertheless, the challenges of a large wood-frame residential setting at an elevated level are numerous. Training of your crews must include the response of the first-alarm assignment and the roles that each apparatus will perform—from initial attack on and access to upper floors, to supplying the sprinkler system through the FDC, operation of the fire alarm control panel and proper ladder placement.
Crews that engage with the building during construction should identify whether any combustible concealed spaces exist (think: NFPA 13R sprinkler omission areas, between floors, attic, etc.). That information can be shared with other members for the life of the building.
Department leadership can help by removing barriers and eliminating the gaps between operations and the work of the building and fire code enforcement community. Education of the responding staff is the highest level of importance.
Knowledge is power
The culmination of the construction of a podium-style structure is an exciting development for a community. In many cases, it provides a new urban-style setting that affords a higher population density. Prepare, train, and be ready for the changes and challenges. Fire never plays fair, and you must continue to be aggressive in gaining information to have a tactical advantage when an event occurs.
About the Author

Michael O'Brian
Firehouse.com Contributing Editor
Michael O’Brian is the fire marshal for the Brighton Area Fire Authority. He holds a bachelor's degree in public safety administration from Eastern Michigan University and is a registered plan reviewer and certified fire inspector who holds multiple certifications from the International Code Council and NFPA. O’Brian is an instructor under the Bureau of Construction Codes and Fire Safety as well as a certified fire service instructor. In 2004, he was named the Fire Inspector of the Year by the Metropolitan Detroit Fire Inspector Society; in 2005, he was recognized for the same honor by the Michigan Fire Inspector Society. O’Brian is the creator of Inspector911.com, which is dedicated to assisting inspectors who are involved in code enforcement.

