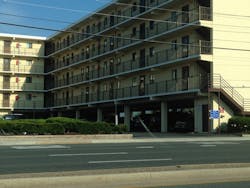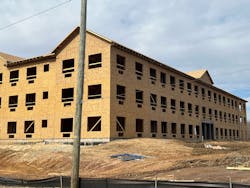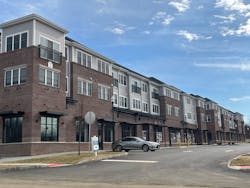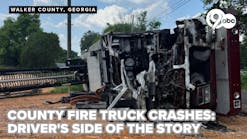Fire Studies: Fireground Operations at Multifamily-Dwelling Fires
Multifamily dwellings pose numerous severe risks over and above the single-family residential structural fire, and the outcome largely depends on the initial response, first-arriving decisions and the initial size-up. Departments that are ill-prepared for these events easily can be overwhelmed.
The multifamily dwelling
We will define a multifamily dwelling as a structure that houses four or more designed living spaces. The stress here is on the term “designed living space”: The building was constructed with a specific number of units in mind, but that isn’t always the case on arrival.
These buildings come in numerous shapes and sizes and with a wide variety of layouts. They can stand alone, be part of a row of buildings, house commercial occupants and even be the result of a conversion from a previous purpose. These structures have specific tactical concerns.
Variations in construction. One can find any type of construction in a multifamily dwelling, including newer “hybrid” construction. Hybrid construction buildings make use of almost all construction types and materials. Issues of extreme concern are newer lightweight construction practices, including trusses, truss joist I-beams and oriented strand board. Most of these materials are held together with glue and/or gusset plates and are limited in moisture content. As they dry out, they can twist, warp and fail.
Mixed-use occupancies. The first floor might house a commercial or mercantile occupancy, with multiple living spaces on the upper floors. Because its larger, the fire load on the first floor will invade on the structural supports more severely than will the fire load on the first floor of a strictly residential building.
Multiple avenues of fire spread. One of the more common causes of fire spread comes from occupant indifference, or the altering or removing of the fire containment features of the building. For example, occupants might chock open the fire-rated hallway door(s) to the stairways that are located at the ends of the structure to bring in groceries, fresh air, etc. Leaving open these doors allows for rapid fire spread to upper floors. This is a critical area to protect, particularly when the fire is on a lower floor.
Secondary avenues of fire spread include voids, HVAC ductwork, light shafts and pipe chases. Some of these are a result of construction load-bearing components that intersect into multiple living units on varying floors. Stacked kitchens and bathrooms have multiple chases for utilities, with the largest chase located in the wall that’s behind the toilet. Be sure to check this area thoroughly.
Overhead fuel load and life hazard. Fires that occur on lower floors in these occupancies can pose a huge life-safety risk and fire spread issue, because most of the fuel load and life hazard is located above the fire, directly in the path of least resistance for fire travel. Many times, the fire that occurs on the floor above can be much worse than the fire that’s below, and early identification of the fire spread is crucial.
Number of apartments and occupants. Occupancy from living unit to living unit and the number of occupancies per floor can vary greatly. This can lead to increased difficulty in accounting for all of the residents and additional alarms for resources. A thorough preplan is a necessity to stay ahead of these issues.Windshield size-up
Fires that occur in these occupancies require a great deal of apparatus, personnel and equipment. Multiple companies should be assigned on dispatch. Specific tasks must be fulfilled based on when companies arrive. These tasks will be divided, based on staffing and apparatus capabilities.
It’s wise to proactively assign additional companies and personnel on the initial alarm, to limit the reflex time of responding units and to improve operational safety. Waiting to call in assistance puts the incident commander in a bad position: If personnel are exhausted and you have no tactical reserve of crews and apparatus to call on, you are in big trouble.
On arrival, the first-arriving company must address vertical and horizontal avenues for escape and potential fire spread. Stairwells and hallways must be controlled, to compartmentalize the fire and to allow for control of operations (ventilation, search, attack stairs, etc.) to maximize control of the incident. Having hoselines in stairways and hallways is critically important. A very wise chief once taught me that “If you have a hoseline in the stairs, you own the stairs. When you own the stairs, you own the building.”
Controlling vertical and horizontal arteries for accessibility and suppression leads to rapidly improving conditions and successful outcomes.
Truck companies should be positioned to achieve maximum scrub/reach as many openings as possible.
Many people will try to self-evacuate. Accountability for all occupants will be difficult but still must be done to identify potential victim locations.
Larger dwellings of four stories or more would suggest that the truck crew stays together. With larger multifamily dwellings, multiple companies on the initial assignment corrects this situation.
Initial crews are assigned to confirm the location and the extent of the fire and determine the most effective way for the engine company to stretch to find the seat of the fire.
Interior stairs might not be present in some occupancies, and the exterior stairs might be exposed to the products of fire.
In the case of garden apartments, many stairs that lead to upper floor access are open to the exterior and can become compromised, depending on where the fire is located. Initial attack crews might need to provide suppression and protection for evacuating residents and for companies to gain access to upper floors. The truck crew may begin primary search and must determine where that will initiate. Be sure that the search crew controls the stairway door for the evacuation route.Operational success
Within the first five minutes of any fire, six assignments—the Strategic Six—must be addressed: command, forcible entry/egress, search, supply & suppression; ventilation & air track management; and rapid intervention. All of these operational considerations are increased significantly at a multifamily-dwelling fire.
Initial access to the building might require: maneuvering through parking lots that are full of vehicles; longer hose lays to street-accessible water sources; longer distances from the building entry point to the location of the fire; and limited working areas that have tight stairways and hallways once suppression equipment begins to get deployed.
Companies that set the initial attack into motion can face some challenges.
Stairway access. The initial company might have to make a stretch up multiple flights of stairs or might find itself operating in a stairway from a standpipe that’s quite a distance from the fire unit. Bringing enough attack line to reach the farthest unit from the water source must be done during the initial stretch.
If the door from the hallway to the stairs is left open and there is smoke/heat entering the stairway, it’s very possible that the door to the involved unit was left open, which can make the hallway untenable. The need for a charged line with sufficient water is essential to make it into the involved unit.
Accountability for residents. Command must try to ascertain the number of people who were in the building at the time of the incident. With multifamily dwellings, that’s an arduous task, because it might not be possible to get accurate information on each unit from other residents.
A thorough search of every unit that’s involved for any possible victims who might not have been able to escape during the fire is required. Some multiple dwellings are constructed in such a manner that “defending in place” is an option.
Air track management. Controlling the stairs for suppression is significant, but certain stairways might be required to serve as ventilation points. It’s important to confirm during preplanning which stairs penetrate the roof to the outside. These stairways can provide ventilation for when windows that are within the units can’t be opened or ventilated easily. Additionally, companies might be ordered to provide door control and confirm that doors that provide access for the stairs from hallways on the floors that are above the fire be closed so as not to allow spread to other areas of the building.
Suppression/fire control. One of the most critical issues with multifamily dwellings, particularly multistory occupancies, is that the victim potential is directly above the fire load, which means that the fire can spread quickly and affect victim egress immediately. Therefore, it’s vital that first-arriving units control the horizontal and vertical arteries in the occupancy.
Getting handlines into the stairways is crucial for suppression and evacuation and to control most vertical fire spread. Moreover, it’s paramount that the most efficient access point is chosen; the best decision isn’t always to enter from the main door. Occupancies might have a stairway that’s closer to the involved unit. Be certain to confirm location before committing to an entry point.
Engine companies also should anticipate vertical fire spread via pipe chases and void spaces. Construction techniques result in stacked voids for utilities and pipes and can serve as an artery for flame spread. One of the biggest voids that’s in a building is located behind the bathroom wall in the vicinity of the toilet. This area is used for both the drainpipe and the vent pipe, each going in opposite directions. Because multiple units are served by one void, the area must be large enough to accommodate its usage. Open this void space and check it thoroughly whenever this area potentially is exposed to fire spread.
Choosing the right hoseline during initial operations can make or break the entire operation. The first-arriving engine company officer has critical-thinking to do to choose the right size line (diameter and length) and to ensure that the line can make the required flow to extinguish the fire.
Fire conditions can dictate the use of either 1¾- or 2½-inch handlines. When in doubt, it’s best to go bigger.
Reaching the fire area is just as important, so bringing the right amount of hose is critical. In the absence of a standpipe, it might be necessary to also bring a larger supply line into the stairs for the attack lines to branch off of, so ample water is available for suppression.
Extensive and swift
Fires in multifamily dwellings require a large commitment of apparatus, personnel and equipment. Many of the initial company operations are critical to overall success on the fireground. These tasks must be done quickly and effectively; therefore, make sure that the right amount of competent, trained firefighters is available on scene to carry out these duties.
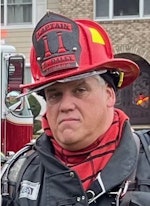
Michael Daley
MICHAEL DALEY, who is a Firehouse contributing editor, recently retired as a 37-year veteran who served as a captain and department training officer in Monroe Township, NJ. He is a staff instructor at multiple New Jersey fire academies and is an adjunct professor in the Fire Science Program at Middlesex County College. Daley is a nationally known instructor who has presented at multiple conferences, including Firehouse Expo and Firehouse World. His education includes accreditations as a Chief Training Officer and a Fire Investigator, and he completed the Craftsman Level of education with Project Kill the Flashover. Daley is a member of the Institution of Fire Engineers and a FEMA Instructor and Rescue Officer with NJ Urban Search and Rescue Task Force 1. He operates Fire Service Performance Concepts, which is a training and research firm that delivers and develops training courses in many fire service competencies.
