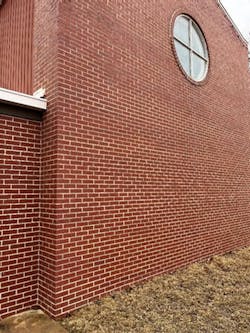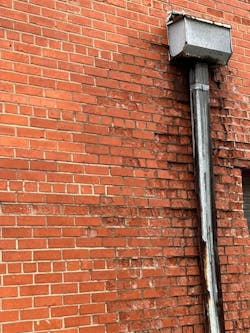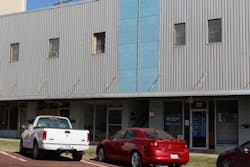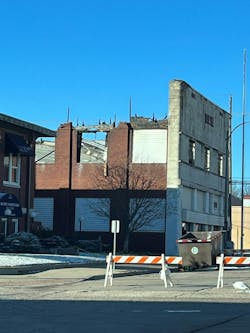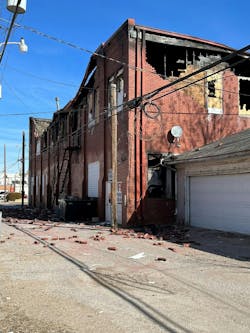While performing a preplan survey or conducting crew familiarization in your district, it’s wise to take a second look at brick buildings, particularly downtown. You might be surprised at what you find.
Generally, all Type V wood-frame structural supporting members in the walls, floors and roof are combustible. The exterior walls of a wood-frame building often are finished with a decorative material, such as brick, stucco, stone, or aluminum or vinyl cladding. For the purpose of this discussion, the focus is limited to brick wall coverings.
Brick veneer
Brick veneer remains a popular choice of exterior wall covering for modern Type V wood-frame residential and commercial buildings. Often, one might believe that brick veneer walls are found most commonly in residential buildings. Although that might be true, brick veneer also is found in many older Type V downtown and commercial buildings. This fact requires attention to the construction detail for proper identification purposes.
Brick veneer walls have been around for decades. Wood-frame buildings that utilize brick veneer date back to the late 19th century. At first glance, these older buildings might appear to be Type III ordinary construction. However, a closer look at the pattern of the brick in the wall can provide a clue as to whether the wall is a load-bearing masonry brick wall or a decorative veneer wall.
Brick veneer walls are laid up from the foundation in one wythe (one thickness of brick in a wall) and are non-loading-bearing. This is a key identifier of a brick veneer wall. There is no header course of brick (with the end showing) in a veneer wall.
Brick veneer walls inherently are unstable unless they are attached to the underneath wall surface. Galvanized steel anchors often are nailed to a wooden stud wall that’s behind the veneer to add some degree of stability. During a fire, however, as the combustible wood-frame wall that’s behind the brick veneer becomes compromised, the veneered wall becomes free-standing and can partly or completely collapse without warning. On the other hand, its failure won’t affect the stability of the building, because it isn’t a load-bearing wall. Inward collapsing brick veneer walls can create a floor collapse danger because of the impact load that’s imposed.
Type III ordinary construction
The model fire and building codes in the United States define Type III ordinary construction as having a two-hour-rated masonry exterior bearing wall, with wooden supporting member, and wooden floors. A Type V wood-frame that has a brick veneer exterior wall doesn’t meet this requirement.
Newer Type III construction uses truss systems in both panelized and parallel cord truss roof types that are known to fail rapidly and unexpectedly with direct fire impingement. In addition, under the International Building Code, exterior walls in Type III construction are required to be framed with fire-retardant-treated wood (FRTW) or noncombustible materials; the floor and roof framing can be standard, untreated wood framing. Brick veneer may be added as an exterior finish.
Typical untreated wood-frame exterior walls are combustible and contribute as fuel during a fire; Type III walls don’t.
It’s critical to note the type of brick wall design during preplanning, particularly in older buildings. In addition, the wall type should be verified on scene during the ongoing risk assessment of the building during firefighting operations by the incident safety officer. If the wall is determined to be a brick veneer, this should be communicated to the incident commander. However, wall type verification might not be possible because of renovations by which exterior metal cladding or another coating was placed over the original brick wall. This condition should be noted during size-up and on preplans, because it can hide the signs of an impending wall collapse during a fire.
A case history
A fire occurred recently in a downtown commercial building to which the Winfield, KS, Fire/EMS Department (WFD) responded. The fire highlighted the concern over identifying the proper type of construction that was involved.
The late-afternoon fire occurred in a two-story, brick-and-frame building that measured approximately 40 x 80-feet and was occupied by the Veterans of Foreign Wars (VFW). The building was built in 1899 and received several renovations over the decades. The unused second floor of the building contained a number of vacant apartments.
Patrons of the VFW noticed a smoke odor in the building. However, there was a working house fire at this same time a short distance away, and that was believed to be the source of the smoke odor. It wasn’t until sometime later that several VFW patrons went outside and noticed smoke coming from the upper portions of the building. An immediate call was made to 9-1-1.
WFD Quint 71, with a four-person crew, quickly arrived and found heavy, dark brown smoke pushing from the cockloft area on all four sides of the building. Additional assistance was requested, and the crew entered the building through the front door to ensure that all persons were evacuated. Entry was forced into the second floor via a front sidewalk entrance, and the initial fire attack line was advanced to the second floor. Heavy fire conditions were found above the ceiling in the cockloft space.
A second crew made entry via the exterior alley stairs and joined the first crew. Heat conditions dramatically increased on the second floor as the crew attempted a knockdown. As conditions worsened, command decided to pull all crews from the building and transition to a defensive mode of fire attack.
A major challenge during this fire occurred as a result of the nearby working house fire. Resources and staffing were stretched to the limit as mutual-aid departments arrived.
During the fire, portions of the brick veneer wall that enclosed the cockloft collapsed inward. As a result, part of the second floor collapsed onto the first floor, which created an impact load and caused a partial collapse into the basement.
Lessons learned
After the fire, it was determined that the exterior walls of the building were brick veneer and the building was a Type V wood-frame, not Type III ordinary construction, as it originally was believed. A Type V exterior wall that has brick veneer doesn’t have the same fire-resistive integrity as a Type III exterior bearing wall has. As the exterior wood-frame walls were consumed, the brick veneer became increasingly unstable.
It’s important to note that once defensive firefighting operations are declared, a collapse zone must be imposed immediately and must be communicated to all crews that operate on the fireground.
Training is crucial
Building fires, particularly at downtown buildings, require an ongoing fireground risk assessment that focuses on reading the risk, reading the building and reading the smoke. By practicing this skill, firefighters improve their ability to read critical fireground factors, such as wall construction type.
It should be noted that the fire that’s described above was the first working building fire in the downtown Winfield area in more than 30 years. Training, dedication and hard work by all firefighters prevented any injuries and contained the fire to the building of origin, with only minor damage to one of three exposures.
About the Author
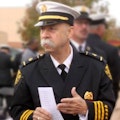
Gary Bowker
Gary Bowker is an honorably retired U.S. Air Force Master Sergeant and served as a fire chief at numerous U.S. Air Force bases around the world. He also served as fire chief with the Sumner County, KS, Fire District #10. Bowker is a retired fire marshal and safety officer with the city of Winfield, KS, who has more than 49 years of fire service experience. He has taught numerous courses at/for the National Fire Academy, U.S. Department of Defense, Kansas Fire & Rescue Training Institute and Metro Atlanta Fire Fighters Conference as well as in conjunction with his own nine-part firefighter training series. Bowker has served as a Kansas Advocate with the National Fallen Firefighters Foundation’s Everyone Goes Home program. He wrote numerous articles on firefighter life safety and health issues that were published in various fire service trade magazines. Bowker is nationally certified as a Fire Officer II, Instructor II, Inspector II, and Certified Fire and Explosion Investigator and holds a bachelor’s degree in fire science administration. He currently serves a chaplain with the Arkansas City, KS, Fire-EMS Department.
