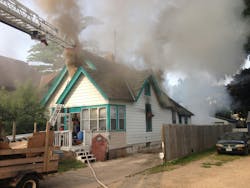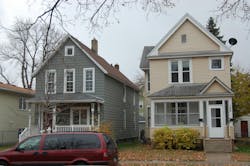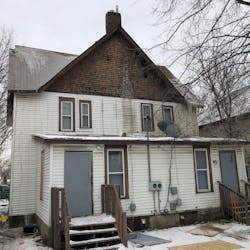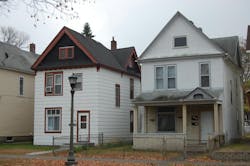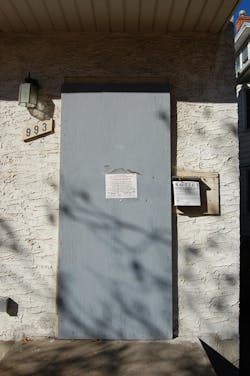Engine Essentials: The Engine Officer’s 360
July 10, 2024
9 min read
Upon arrival at any incident, a quick yet thorough size-up must be completed. When the incident involves a structural fire, the goal should be to conduct a 360-degree size-up prior to committing resources. Due to the size, or logistical concerns, of some structures, this isn’t always initially feasible, but at some point early in the incident, it should be conducted. The 360 provides valuable information regarding smoke/fire conditions, building construction features, access points, trapped victims and hazards that will ultimately drive the initial strategy and tactics. This article focuses on single-family dwellings and dwellings that were converted to multifamily occupancies.
Building size
The size of the building on arrival will dictate whether a 360 is possible by the engine company officer. For smaller buildings, such as single-family dwellings, the engine often pulls past the address to leave room for the responding truck company. Often, this allows the company officer to see three sides of the building prior to dismounting the apparatus. This brief, three-side view is great for readily apparent conditions. However, a lot of key information might be missed depending on the layout of the building, exposures, setbacks, landscaping, visibility from the cab of the apparatus and ambient lighting/weather conditions.
It’s best for smaller structures to quickly walk around them to complete a thorough 360. If terrain or access issues prohibit a 360, the company officer should verbalize it on the radio, so responding personnel know that they are operating without a full visual assessment of the structure.
For larger structures, the sheer size might preclude a 360 by the initial company officer. That’s not to say that a 360 shouldn’t be performed by a later-arriving company or chief officer. The larger the structure, the more critical it is to perform a 360 to determine the best access point. Again, if a 360 can’t be completed for any of a number of reasons, that information should be verbalized on the assigned fireground channel.
Location & extent of fire
The location of the fire might in some cases be readily apparent upon arrival at the incident. It’s still vitally important to attempt to verify the precise location(s), or at least general area, of the fire from the exterior by examining smoke and/or fire characteristics. The location of the fire will dictate where the initial hoseline will be stretched and complicating factors that might be encountered. The initial location, coupled with specific building construction features, will indicate the probable areas where the fire might extend. These factors will ultimately be used in determining the hoseline length selected.
The extent of the fire determines the initial strategy of the incident: offensive or defensive. It also directly drives hoseline diameter selection. Advanced fire conditions, such as numerous rooms or entire floors on fire, should prompt the stretching of a larger-diameter handline. In larger structures, if the location and/or extent of the fire can’t be determined, a larger handline should be selected. The engine company officer must be keenly aware of this red flag and cautiously proceed or consider defensive operations. Defensive fires demand the flow of a 2½-inch handline, portable monitor or master stream device.
Fire that’s venting from building openings, or exterior fire conditions, creates the potential for exposure problems that must be addressed. This can include auto-exposing up the side of the original fire building into multiple floors, including the attic. If the officer observes such a situation, the initial handline might need to be redirected to knock down the fire and/or protect the exposure(s). Exterior fire that’s present at the point of entry must be knocked down prior to advancing to prevent damage to the handline or otherwise trapping the crew.
If occupants are outside, ask them if they know where the fire is located. Often, occupants can provide the exact, or at least approximate, location of the fire. As a follow-up, ask them the best route to get to that location.
Building construction
The engine officer should attempt to determine the type of building construction (e.g., Type III: Ordinary, Type IV: Heavy Timber or Type V: Wood Frame). Each of these building types presents unique challenges for firefighting operations. Recognizing the construction type aids in determining hazards as well as routes and speeds of fire extension.
The era of the structure also plays a pivotal role. For example, a two-story, wood-frame dwelling that was built in the 2000s has different characteristics than one that was built in the 1920s. The 1920s home will typically be constructed using balloon-frame construction. These buildings often are identified by narrow windows that line up vertically from floor to floor. Balloon-frame structures are constructed using long studs that run from the basement to the attic. The stud bays aren’t fire-stopped, thus allowing unimpeded vertical fire extension. In addition, the floor joists rest on a ledger or ribbon board that allows horizontal fire spread to or from the walls. Fires in these structures often require multiple longer handlines, as the fire can easily spread to every floor.
The dwelling that was built in the 2000s is likely constructed using modern materials and platform-style construction. Platform construction minimizes vertical fire spread, although fire can still extend through other vertical openings, such as pipe chases. The main route of fire spread is horizontal, as the floors and attics are constructed using trusses or I-joists. These large voids provide ample fuel, can be difficult to access quickly and can conceal significant fire conditions. Large truss lofts between floors or in the attic might require the use of a larger-
diameter handline.
If the structure has a basement, careful observation must be given to basement windows and/or vents. Basement fires can easily be masked by smoke/fire conditions that emanate from, or present in, other areas. This is especially true with balloon-frame construction. During the 360, the officer should pay particular attention to the basement, to ensure upon entry that the fire isn’t burning unchecked below crews.
The officer must also be aware of the potential presence of knee walls in finished half stories. Knee walls can be found in both legacy and modern construction. The main concern with knee walls is the large, interconnected void spaces that can conceal tremendous amounts of fire and/or smoke that’s primed for ignition.
Access points
The goal of the first handline is to protect the primary means of egress for trapped or fleeing occupants by getting between the fire and the victims. Often, this is achieved by advancing through the front door. At the majority of dwelling fires, the first handline will achieve this goal as well as extinguish the fire.
It becomes more complicated when dealing with dwellings that were converted for multifamily use (e.g., duplexes, triplexes, etc.). These buildings might have multiple “front doors” or even exterior stairways that lead to different occupancies. If the wrong door is selected, access to the fire might not be possible. In some cases, there might be a single-entry door, but the home is still divided. Officers must recognize the presence of a multifamily dwelling by indicators, such as multiple mailboxes, door bells, gas or electric meters or even addresses. Attempts should be made to determine the actual fire occupancy prior to advancing the handline.
Officers should also note other exterior access points. These access points might not be used for advancing a handline but are a quick means of egress for crews or victims. Side and rear doors often lead to garages, basement stairs or kitchen/dining areas, which are all common areas of fire origin. The presence of a walkout basement should be verbalized on the radio, not only for access/egress but to advise the difference in grade. When considering these access points, keep the goal of the initial handline in mind: protect the primary means of egress.
Officers should use their knowledge of the district along with certain building features to determine access to particular areas of the dwelling. Homes of the same era in a neighborhood typically have similar floor plans. The location of specific rooms and the stairs is very similar from house to house. Previous incidents in other nearby dwellings can provide valuable information later when dealing with a smoke-filled structure. Other items to look for when conducting a 360 include different types of windows and their relation to others that are on the house. For example, an offset window indicates the probable location of the stairs as well as the likely layout of the upstairs hallway and rooms.
Victims
If occupants are outside, they should be asked if everyone is out of the building. If they report that someone is still inside, ask them where the person is or where they are normally located. This information isn’t always reliable, because occupants might reenter, or other people might be inside that the person who is outside isn’t aware of. Primary searches must still be completed.
Officers should also be aware of other signs of victims. Victims might be hanging limbs out windows that can easily be missed in the smoke. Hand marks on soot-stained windows are another indicator of potential victims at that location. Victims might have dropped onto porch roofs or into shrubs below windows.
Any signs or reports of victims should be immediately verbalized on the radio. In most cases, the goal of the initial engine company will still be to advance the attack line to protect the primary means of egress. There still might be other victims trapped that will benefit from, or be found by, the advancing handline.
Other hazards
The officer should note other hazards that might immediately affect the safety of members or impact firefighting operations. Items might include, but are not limited to, structural deficiencies, heavy content conditions, heavily fortified doors or windows, placards or markings, low-hanging or down power lines, fenced-in yards, aggressive animals or in-ground pools. If any of these items are found, they should be evaluated and verbalized on the radio for the awareness of all responding personnel.
Before committing resources
The engine company officer should attempt to complete a 360 prior to committing resources. The 360 can provide critical information that will ultimately drive the initial strategy and tactics of the engine company as well as that of other crews.
About the Author

Jonathan Hall
Jonathan Hall, who is a Firehouse contributing editor, has more than 24 years of fire service experience. He currently is a captain with the St. Paul, MN, Fire Department assigned to Engine Company 14. Hall also serves as a lead instructor in the department's Training Division; he teaches hands-on skills to members of all ranks. Hall is the co-owner of Make The Move Training LLC and teaches engine company operations throughout the country.
Sign up for our eNewsletters
Get the latest news and updates
