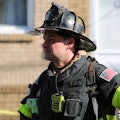Gable/louver vents
As we all know, the world works in funny ways, and nothing is perfect. We always can learn and get better from every incident at which we operate.
What happens if the aerial is unable to make the roof because of the positioning of other apparatus, buildings, trees or overhead obstructions? Are the truck chauffeur and aerial operator at least able to reach one end of the peaked roof or a dormer of some sort?
Depending on your jurisdiction, the structures and buildings that have peaked roofs might vary. Some of these structures and buildings might have engineered gable/roof vent points. Often, these might be as simple as a 12 x 12-inch vinyl cover that has a screen to prevent bugs from entering the attic. In some places, you might encounter the older, passive moving louvers from a power vent system. Elsewhere, you might find ornate openings that are made of hardwoods.
The gable/louver vent allows a home to breathe naturally, to let air flow in and out to avoid the buildup of condensation. Even in the newest, most-efficient homes, these vent concepts still exist.
Why is this important? If you must open up the roof and can’t make a workable position with an aerial or a ground ladder, work to remove these gable/louver vent points. Keep it simple. It often takes a couple swings and a pull of a hook.
The screen on a vent point or window has the potential to restrict as much as 50 percent of smoke/air flow.
The initial step in the opening up process if you have access to it: Clear out the opening. Heat and smoke will travel in an upward trajectory following the path of least resistance in the atmosphere.
Merely removing a natural engineered opening in the structure or building is nothing new, but why not extend these vent points even more? Sometimes if the operation calls for it, we extend windows and evolve them into doorways; in some operations, standard doorways are made into garage doorways.
In the event that you don’t have great positioning but still are able to make a window and “gable/louver” target, make your own opening.
One thing to remember is to not get caught in the overall tunnel vision of the task. If firefighters remove a window completely, that is great but only half the battle.
In the event that there’s extension above and/or smoke buildup in the attic space, there still is a need to open up above.
In suburban regions and areas that have newer construction, there should be a ceiling between the top floor and the attic space, which must be dropped to allow for the air movement to take place efficiently. On the other hand, in urban environments, there might be a completely finished attic apartment or bedroom that creates other variables for the operation. In some areas that are unkept or run down, there might be nothing in those rooms. Such a circumstance can create pockets/voids/divisions of the area. As with everything, building construction plays a vital role in decision-making processes.




