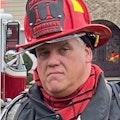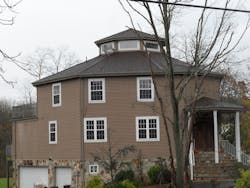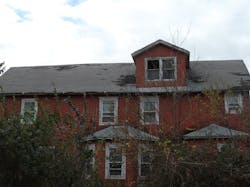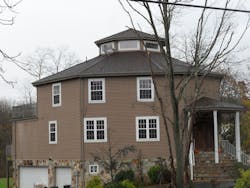Recently, there have been some high-profile incidents and fires where roof operations have been less than ideal during operations. It wouldn’t take one a very long time to research some of the more noteworthy fires and identify some substantial shortcomings during the roof work. That being said, I would like to take some time this month to review some of the more common operations that are done on the roof of the structure.
As a command officer, I always want to know what is going on up on the roof, no matter where the fire is (see Photo 1). Many problems and potential issues can be identified topside, so it is important that a company is assigned the roof division to add information to the size-up process. We will also revisit some of the options when it comes to vertical ventilation from the standpoint of supporting the suppression operation inside the structure.
Ventilation and fire behavior
In previous articles, I have discussed extreme fireground dynamics and how the ventilation profile of a structure plays a significant part of that process. In case you missed them, the Ventilation Profile refers to the method that a structure replaces air with outside air. There are a few reasons that this can occur; first and foremost, there exists an old adage in the fire service that says, “Vent as you go, and vent often.” While this may still hold some truth, a few considerations still have to be made. The first opening was made when the engine company began to stretch in to the seat of the fire. When a secondary opening is made, a serious air flow path has been created, which can lead to rapid fire development. Roof ventilation is an example of this.
Controlling the size of the opening can limit how much air is fed into the fire, and can serve as a limiting source of air into the building. W. M. Thornton mentions this in his article “The Relation of Oxygen to the Heat of Combustion of Organic Compounds” (1917), referred to as “Thornton’s Rule.” Many fires that progress beyond the incipient stage are ventilation controlled, meaning that the heat release rate is limited by the ventilation profile of the building, and the control of existing openings within the building. As the fire consumes the available air in the compartment, existing openings in a compartment can provide adequate air to support combustion.
Reducing ventilation, such as closing a door, will reduce the Heat Release Rate, and increasing ventilation (opening a door) will increase the Heat Release Rate and speed up fire growth (see Photo 2). This principle was confirmed by the NIST in the late 1970s and is a significant variable in the development of the Iowa State University Rate-of-Flow Formula for fire suppression. This is why strategic ventilation must be considered along with suppression operations working on the seat of the fire. When we are able to vent the roof, crews can direct superheated gases and smoke upwards out of the structure, and away from advancing hoselines.
Rules on the roof
When you are assigned to the roof at a working fire, there are a few points that still resonate, no matter what type of roof or occupancy you are working on:
- Confirm roof construction: Making the roof requires a check for stability; consider wear and tear from years of neglect, lack of upkeep, the addition of newer technology, especially with the amount of lightweight construction that is prevalent lately (see Photo 3). Identify the roof construction early; the best way is to pre-plan your response area. In the case of a peak roof, check for the presence of either a gable vent or a ridge vent. The gable vent is found on the side of the structure, usually close to the peak of the roof. Roofs that have these vents are usually stick-built with dimensional timbers (see Photo 4). Roofs with a ridge vent have a vent that runs the length of the ridge pole area, with one exception; there is no ridge pole. Instead, this roof is usually constructed of free-standing trusses, locked in place with purlins, which should throw up a red flag for the roof vent crew. The lack of a ridge pole will result in the failure of roof ladder support, should there be a failure of the decking on the roof.
- Count the layers: Depending on the jurisdiction, many times structures will have multiple layers of roofing materials over time. The reason for this is cost-related; it is usually pricey to rip off the entire roof and replace it. Many jurisdictions will allow multiple roof layers before local code will require the roofs to be completely removed during repairs. Know what the local ordinances are in your area, and be sure to identify how many layers are on the structure. This can be confirmed by looking at the roof edge above the flashing and counting the layers. Multiple roof layers will require extra time to vent, as more materials will need to be removed, and the added weight of the additional roof assembly will hasten possible collapse from fire damage.
- Bring water: Creating a ventilation point on the top side of the structure will allow products of combustion to exit into the surrounding atmosphere. Exiting the roof will be tremendous heat, and abundant amounts of smoke (smoke = fuel particles (Pyrolyzates), atomized and ready to burn). These products are being released into the open air, with air being the only thing missing for there to be combustion. When the mixture is right, there is significant potential for vent-point ignition to occur at the vent hole (remember, the exiting products under pressure are best brought up, remind the inside companies not to pull the ceiling until the vent is complete!) This phenomenon can happen immediately after the hole is opened, resulting in sustained combustion at the roof level (see Photo 5). This will require a protective handline in place, or protection from an elevated stream, to let the truck company exit the roof safely.
- Use existing openings: When making the roof vent point, consider existing openings that can facilitate a rapid ventilation point and limit the time the truck company spends on the roof. Scuttle hatches, atriums, roof vents, skylights, and even commercial kitchen vents can provide an avenue for rapid heat and smoke removal from the structure, allowing the engine company to stretch in quicker to the seat of the fire, and improve the survivability profile for the victims within the structure (see Photo 6). Even if the existing space is not large enough, using the space as a starting point for the cut will lessen the time on the roof performing ventilation.
- Work the angle: Operations can become even more hazardous on the roof as the roof angle increases. As a rule, roof angles have to be considered for crew safety. When the angle is 30 degrees or less, roof operations can be conducted while working on the stability of a roof ladder. However, any roof angle 45 degrees or steeper will require ventilation operations to be performed from the safety of an aerial device; balancing on this roof while trying to open it will be difficult at best. The elevated device provides a secure, stable area for the crews to work from.
Conclusion
Even though the roof crew is working outside the structure, it does not lessen the dangers of being up on the roof. Weakened roof joists, intense heat and significant products of combustion directly below the crew can cause catastrophic failure of the assembly, dropping firefighters into the structure. Focusing on roof construction, ventilation needs and protective support while working from a safe area will help keep the crew safe and efficient, while supporting the suppression operations performed below.
Until next time, stay focused and stay safe.
About the Author

Michael Daley
MICHAEL DALEY, who is a Firehouse contributing editor, recently retired as a 37-year veteran who served as a captain and department training officer in Monroe Township, NJ. He is a staff instructor at multiple New Jersey fire academies and is an adjunct professor in the Fire Science Program at Middlesex County College. Daley is a nationally known instructor who has presented at multiple conferences, including Firehouse Expo and Firehouse World. His education includes accreditations as a Chief Training Officer and a Fire Investigator, and he completed the Craftsman Level of education with Project Kill the Flashover. Daley is a member of the Institution of Fire Engineers and a FEMA Instructor and Rescue Officer with NJ Urban Search and Rescue Task Force 1. He operates Fire Service Performance Concepts, which is a training and research firm that delivers and develops training courses in many fire service competencies.



