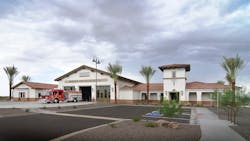InQuarters - In Quarters: Buckeye, AZ, Fire Station No. 704
This station received a Shared Facilities Gold Award in Firehouse's 2017 Station Design Awards. Find the full list of winners here.
Fire Station 704 is a single-story, three-bay, 11,888-sq.-ft. station and 3,974-sq.-ft. police substation situated on a prominent corner near a sports complex in an active adult community.
The community developer provided a building-ready pad, bypass road and associated site work from the north drive cut to the east drive cut surrounding the site, and assisted with funding to build the station as a part of the development agreement between the city of Buckeye and the developer.
The site is constrained by a regional drainage channel along the north edge and a high-powered electric transmission line easement along the northwest side. The project combines a police substation and a public safety memorial plaza. These two elements informed the siting of the station, its parking and its access points. Parking was designed to accommodate a larger public function on the police side, with police and fire parking in the secured area, and a small parking element near the fire station entry.
The firehouse itself is one of the prototype designs the city uses for all city fire stations. It is designed to accommodate seven firefighters, two captains, two offices, a dayroom, a dining room, a kitchen, an exam room and a fitness room. Given the vernacular provided by the master-planned community, the station was developed to complement the established architecture.The police component includes open office and private office space, a meeting room and lockers. In addition, there is a community room that will also serve as a training room for police. The memorial plaza is a tribute to military and first responders.
The memorial was designed with a civic aesthetic and purpose and helps to strengthen the northeast corner of the site. The plaza is a public space and is accessible from both the public walkway and the fire station patio.
Architect: Perlman Architects of Arizona, Inc.
