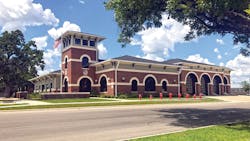InQuarters - In Quarters: Brownwood, TX, Central Fire Station
This facility received the Career 2 Bronze Award in Firehouse's 2017 Station Design Awards. Find the full list of winners here.
Inspired by the 1909 railroad station and former Harvey Hotel located across the street, the new Central Fire Station in Brownwood, TX, is a blend of historical details and modern technologies. Enhanced by two preserved oak trees, the arches of the four pull-through apparatus bays, beautiful brick detailing, period light fixtures and soffit brackets all pay homage to the station’s historical neighbor.
In addition to the historical details of the building’s façade, the design team incorporated the department’s history throughout the facility. A fallen comrade memorial and department photographs are highlighted in custom cases in the entry tower. Further, an evolution of fire hydrants line the front walk leading to original signage from the first Station #1. Historical bricks, salvaged from demolished city buildings, line the walkway into the station, and a time-capsule was placed and sealed during construction inside the facility.
As a department steeped in tradition and comradery, the traditional dormstyle rooms were customized to offer a private interpretation of the typical bunkroom. Likewise, the open-concept dayroom, dining area and kitchen allow the entire staff to interact throughout the day. A large employee-only fitness room is configured into the attic space to encourage team workouts. The lawn equipment room, which is open to the fire-rated second-floor storage, has a custom-built winch and rack, allowing it to double as a hose-drying tower.
Dealing with a limited budget, the design team, city staff and fire department personnel all worked diligently to maximize taxpayer funds and brainstorm unique ways to cut cost. The group identified areas of demolition and site work that the city could perform using its own resources and equipment, resulting in a beautiful, efficient and long-lasting project built within budget.
Architect: Brown Reynolds Watford Architects Inc.
