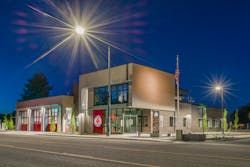This facility received the Career 2 Silver Award in Firehouse's 2017 Station Design Awards. Find the full list of winners here.
Boise Fire Station 8 is located on a small urban site that was formerly used as a fast-food restaurant. The new station reflects the desire of the City of Boise to provide a technically advanced, modern, sustainably designed station for this location. Station 8 was designed using the LEED v4 performance metric, and will achieve a silver certification level.
Due to the limitations of the site, and as a desire of the design team to provide a more urban design and pedestrian friendly solution, the building was located at the street edge, allowing the parking lot to be screened by the building, resulting in a strong street presence. To maximize durability and reduce longterm maintenance, the station was constructed using a steel-frame system with masonry cladding with steel details and accents. Interior materials, including polished concrete flooring, were chosen to provide an extra level of durability and ease of maintenance.
A two-story design solution was developed due to the size of the site. On the first floor, the station includes three pass-through vehicle bays with bay exhaust systems, individual sleeping rooms with gender-neutral toilet/shower rooms, firefighter work areas, and apparatus support areas. On the second-floor, the project includes a fitness room, a kitchen/dining area, a dayroom, an exterior patio and a barbeque area. Sleeping rooms were located on the main level to increase efficiency of turnout times and for safety of the firefighters.
Concurrent to this project, the design team designed Station 4 for the city, which was based on Green Building Code sustainable guidelines. The City of Boise will monitor both stations for energy performance as a way to better understand energy usage for each design approach, and to develop public policy moving forward.
Architects: Cole Architects & TCA Architecture Planning Inc.







