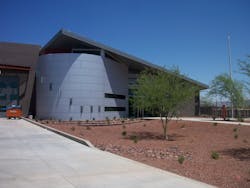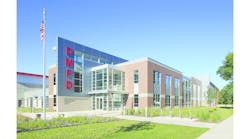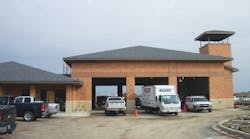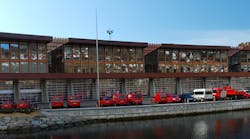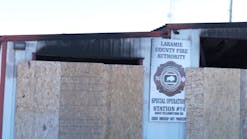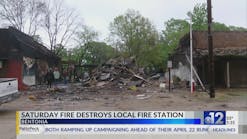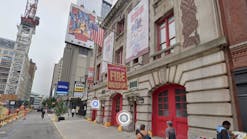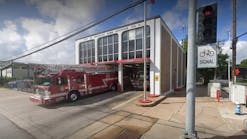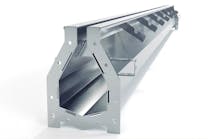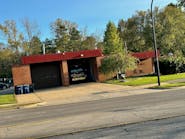In early 2001, I was given the task of developing 15 new fire station facilities for the City of Phoenix. Like many who embark on such an ambitious task, I knew success would only be achieved by utilizing a well-defined and structured process. I quickly realized that a well-documented procedure for conveying information to the city and design professionals would be critical. This prompted me to focus on our first Design Guide Workbook. This document captured the intent of all parties involved from the end-user firefighter to city departments assisting us in development. At first, the Design Guide Workbook was a set of performance expectations intended to assist building designers in accounting for space requirements. However, the content quickly expanded including lessons learned from current and past projects.
In time, the Design Guide Workbook became a comprehensive document detailing every element of design and construction for new facilities. It is also became an aid for individuals involved in the maintenance and improvements to existing fire department facilities. The success of this document is the direct result of the information provided, and the coordination of the various departments involved. This document is updated annually and is fluid in nature, allowing the replacement of information as building requirements, methods or technology changes.
The workbook also served as collaborative documented agreement between the fire department, City of Phoenix Engineering and Public Works departments. Included with the guide are overall breakdowns by each individual space within any given fire station. The major topics are still HVAC, plumbing, electrical, roofing, interior/exterior finishes, sizes, equipment, furnishings, landscape/site conditions, and typical facility design and construction compliance standards. There are also sections where CSI-format specifications, finishes, fixtures/equipment, and fire apparatus can be identified. As time went on, the guidelines also focused on green building practices, energy efficiency, sustainability, and the creation of health living environments for firefighters.
The major goal of the design workbook was the development of a collaborative living document to capture the input of the fire department administration, firefighter end-users, public works, city engineering, architects, engineers and contractors that addresses design and construction issues so that a user-friendly, sustainable cost-effective, attractive facility is provided with an absolute minimum of conflicts, confusion, errors or omissions. The following are essential functions of the workbook.
- Descriptive end-user input defining facility performance.
- The ability to meet sustainability goals deemed best practice for public buildings.
- Compiled data, by area, based upon a nationally recognized industry standard (CSI, IBC, USGBC and ADAAG).
- Workbook chapters specifically focused on each interior space, structure requirement, site requirement and end-user expectation.
- Annual reassessment and updated workbook provisions.
Over time, several adaptations of the guidebook were required to keep up with new public building concepts. One of the biggest changes we experienced in early 2004 was the inclusion of Leadership in Energy and Environmental Design (LEED). The City of Phoenix made a strong commitment to building green, requiring all capital improvement projects to achieve LEED certification standards. Our fire stations have always been designed and constructed with sustainability in mind, intending for the building to last 50 years and longer. However, using LEED practices changed the traditional institutional brick and mortar design criteria to include sustainability, energy effectiveness, reduction of environmental impact and most of all, enhance health and wellness of the occupants.
The methods used to achieve energy-efficient design are somewhat geographically driven. Because Phoenix is a hot and arid climate, energy efficiency is a standard. The fire department goal is for new developed buildings to achieve rapid return on investment from energy savings. Our expectation is these high performance upgrades will be realized within the buildings half lifecycle. To achieve this, non-standard building systems have been used, like insulated concrete forms and structurally insulated roofing systems exceeding the current energy standards. Today, green materials can make up as much as 73% of our LEED facilities. Careful evaluation and selection of these high performing materials have ensured we achieve sustainability, energy savings and improve building occupant health.
Design standards are continuously changing and adapting to new technology or improved building systems. Additionally the fire service mission adjusts to new public risks, demanding greater emphasis in station design focused on decontamination of equipment, protective equipment storage, and building surfaces reducing exposure to biohazards. The new generation of highly efficient buildings do more than reduce operating expense, they promote occupant health and wellness by considering the many challenges firefighters experience from sleep deprivation, to increased risk of cancer.
In the past 14 years since embarking on the first Design Guide Workbook, many adaptations have occurred. Much of this was the result of lessons learned from past projects, some are the result of advancements in technology and some changes are due to the ever-evolving service we provide. These changes are a constant reminder that fire stations are not just buildings, they support the ability of our firefighters to achieve their mission.
There is no doubt that having a design guide was the reason our department was successful in developing so many fire stations so quickly. Today, this document is institutionalized and passed on to the next person who is given the rewarding experience of facility development.
KEN LEAKE is a deputy fire chief with the Phoenix Fire Department.
