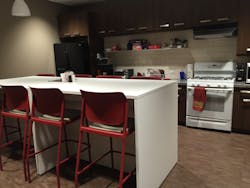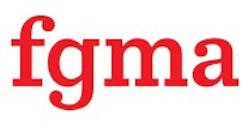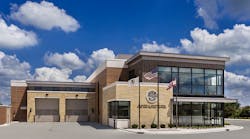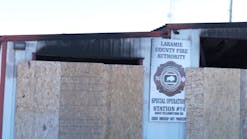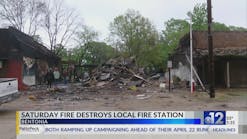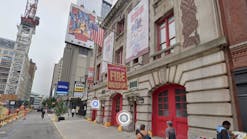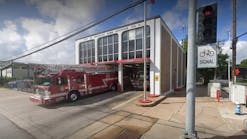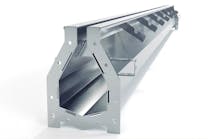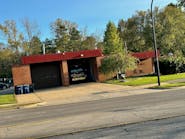One of the most innovative combination fire stations I've visited was the result of pre-design education, research and networking. I counted 15 noteworthy trends in the Elburn and Countryside Fire Protection District’s (ECFPD) new headquarters/station.
Located 45 miles west of Chicago, the department was founded in 1882 and covers the town of Elburn, IL, as well as 75-square miles of the local countryside. In 2011, the department planned to build a new facility with a distinct eye toward future growth. The ECFPD recognized the imminent development of their once-rural community and were transitioning to a combination department with 35 volunteers and 24 full-time fire and EMS personnel.
Assistant Chief Tate Haley was assigned the task of designing and building the new ECFPD facility. Taking the project seriously, Haley spent about five years on research, funding and planning before the 14-month construction project began.
- In Quarters: Elburn, IL, Countryside FPD Headquarters Station
In 2012, Haley and Jason Estes, project manager of FGM Architects, Oak Brook, IL, attended a station design conference to learn about trends and designing a new station.
“I did not build this building for today,” said Haley in a recent interview, “I built this facility for the future.”
After discussions with community planners, a two-acre site was chosen for the new facility, just off a main county roadway. The new multi-story ECFPD headquarters opened in October 2015 and on budget, with construction, property and furnishings for $11 million.
One of Haley’s goals throughout the design of the new facility was incorporating full-time personnel with the volunteers, and throughout the facility, it is evident that a cohesive environment was accomplished. “The integration of the full-time and part-time was important,” said Haley. “We did not segregate anyone, but wanted everyone to live as one.”
Noteworthy trends include:
- The spacious first floor entrance and lobby includes a small office that can be used for walk-in EMS visits or for impromptu meetings, yet is separated from the main fire station by secure access doors.
- Located off the lobby are stairs to the basement level, 11-feet below ground and it serves as a shelter for storms.
- The basement lobby is a spacious area with walls of glass cabinets filled with memorabilia from fire department history. This area can be also used for informal gatherings or breaks from the adjoining classroom area.
- Another small room is used as fire prevention’s small library and educational area for kids, including racks with child-size turnout gear.
- The largest portion of the basement is an open room that can be used for training with classroom-style seating for 98, or divided with a substantial (for acoustics) room-divider to allow the other half of the room to be used for board or other meeting simultaneously.
- Separate rooms are currently designated for the department’s trustees’ executive meetings and an emergency operations center room. A glass-walled fitness room, two spare rooms, and a small separate room for computers and other technical equipment room are also located in the basement.
- The training tower offers multiple options for above- and below-grade training.
“As time goes on, we can adapt and change the rooms as needed,” Haley noted.
First floor layout
Offices on the first floor include reception and administration, and offices for the chief, assistant chief and fire marshal, with a focus on natural light from large glass windows. Additional storage space varies by office and need.
- The fire inspector’s room has a separate wall unit for floor plans in process. Fire inspection archives are located in a separate storage room across the hall.
- Off the main hallway is a general office/coffee area. The administrative staff has their own kitchen and break room with built-in benches and high tables.
- Two gender neutral restrooms are located mid-offices. For efficiency, one restroom includes a small storage closet for cleaning equipment and supplies.
Second floor living areas
The second floor is the living area and accessible by a front and rear staircase, as well as a secured elevator. With a significant volunteer membership, Haley said it was important to make sure the volunteer and career personnel were together informally.
Several lounge chairs face the wall-mounted television screen, and behind the chairs are smaller seating areas if families visit. The balcony has a grill and picnic table.
“The extra-long kitchen table was designed for people that want to bring their families and eat as a group,” said Haley.
Haley pointed out that the expansive kitchen is all ADA compliant. “Illinois is the only state that has an ADA enforcer and reports to the Attorney General’s office,” Haley noted. An additional sink is lower and accessible to a wheelchair. Three refrigerators line the north wall, while the west wall of the kitchen has four pantries—one for each shift and another for volunteers’ food storage.
Furniture for the new facility was selected during construction. Haley had been working with furniture suppliers when Estes proposed an all-inclusive option for the station. Estes and the interior design group of FGM Architects took Haley to the Merchandise Mart in Chicago to review and select the furniture for the station. Haley opted to include ECPFD administrative staff in the process for a “better perspective.”
Individual sleeping rooms, locker areas, sinks and toilet/showers comprise a good portion of the second floor. Double sinks in alcoves ease clean-up congestion. Haley pointed out the hallway walls across from the sleeping rooms have colorful plastic panels installed for durability and ease of cleaning. If he had to do it again, Haley said he would do both sides of the hall.
Slide moves members to apparatus bay
Besides the stairwell down to the apparatus bay, a fire slide was installed, but not just any slide. Haley actually purchased a spiral slide from American Playgrounds.
“From the different stations I visited, you’re debating whether to take the slide or stairs. In this station, no matter which option to take, it is not going to deposit you on the other side of the building,” Haley said. Descending the stairs will put firefighters at the front of an apparatus in the bay, while the slide will put firefighters at the rear of the rig.
Another innovative feature is that the apparatus floor was designed with no obstructions. The L-shaped apparatus bay has the first-response vehicles exiting through four bay doors onto the main county Route 38 thoroughfare. Two other bay doors exit to the west of the building.
“While it was not designed as a drive-through, if there was an issue with a vehicle or if a door failed, we could make it a drive-thru facility,” Haley commented.
On the north wall of the facility, behind vehicles, are several work and storage rooms including:
- A designated decontamination room that includes a shower and cleaning area.
- Another small room with vending machines with supplies and medicine for restocking the ambulances. The security on the machines is controlled with three steps: a scan of an ID card; entering the incident number; and entering the quantity.
The apparatus bay also includes a shift office or report writing office, with tall tables and chairs, as well as work stations and a large wall of windows to the apparatus floor. Haley said, “In the morning they do shift meetings and staff will hang-out, do inspections or follow ups.”
As comprehensive as this station appears, is there anything Haley might do differently after living with the station for several months?
“Install HDMI cables,” he said. “Throughout the building there are numerous locations for monitoring—CAD, surveillance, etc.—to transfer those signals from A to B. I would add more HDMI.”
The new Elburn and Countryside Fire Protection District’s facility is proof that Assistant Chief Haley invested his time wisely by learning about trends and innovations in fire station design.
JANET WILMOTH grew up in a family of firefighters in a suburb of Chicago. Wilmoth, owner of Wilmoth Associates, worked with Fire Chief magazine for 27 years until it closed in 2013. She is currently a Project Director for Firehouse/SouthComm. Wilmoth currently serves on the Board of Directors for the Fire Emergency Manufacturers & Services Association and lives in Lisle, IL
