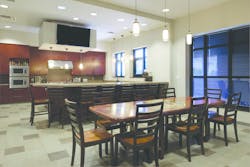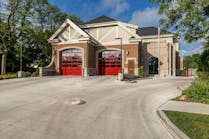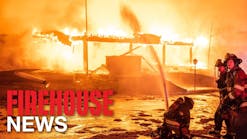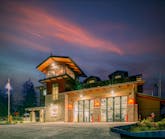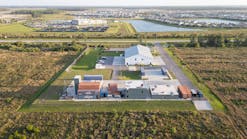According to the National Fire Protection Association (NFPA), there were 68,085 firefighter injuries reported in the United States in 2015, and 38,955 of those injuries were not sustained on the fireground. Sprain, strain and muscular pain resulted in more than 60 percent of the non-fireground injuries. Despite these statistics, the total number of on-duty, non-fireground injuries has seen a reduction in the past five years (NFPA, 2016). This reduction has been in part due to an increase in the number of fire departments considering safety and risk management into fire station planning, renovation, and design to make safer environments for first responders.
Importance of health and safety in firehouse design
Building and/or facility safety is more important in a fire station than in most other buildings. Examples of risk reduction designs are those that minimize response times by providing safe, unobstructed, and well-lit pathways of travel to the apparatus bay and utilization of flooring materials that reduce slip hazards. In order to provide safe operations and improved health and wellness of firefighting personnel, the Federal Emergency Management Agency (FEMA)/U.S. Fire Administration (USFA) (1997; 2016)) has published the following general recommendations when designing a fire station:
- Comply with all legally applicable health, safety, building and fire code requirements.
- Provide facilities for disinfection, cleaning, and storage in accordance with NFPA 1581, Standard on Fire Department Infection Control Program. NFPA 1581 provides guidelines that recommend against the cleaning and disinfecting of protective clothing and equipment, portable equipment, and other clothing in areas used for food preparation. Other guidelines include the cleaning of food and cooking utensils, personal hygiene, sleeping and living. Requirements for disinfection include two sinks with a sprayer attachment, a rack with a drain to the sewer, medical-type non-grasp controls on faucets, and hot and cold water. Providing smoke detectors in work, sleeping, and general storage areas is also required.
- Comply with NFPA 101, Life Safety Code or locally adopted requirements of the building code.
- Design provisions for the ventilation of vehicle exhaust emissions from fire apparatus and other vehicles to prevent exposure to firefighters and contamination of living and sleeping areas.
- Designate smoke-free areas including work, sleeping, kitchen, and eating areas.
- Inspect annually to determine compliance with all legally applicable health, safety, building, and fire code requirements. Inspections must be documented and recorded.
- Inspect monthly to identify and correct/document any safety or health hazards.
- Establish a system to maintain facilities and to promptly correct any safety/health hazards or code violations.
- Protect stations with automatic sprinkler systems.
Design begins with proper planning
Adequate planning is the key to a successful station design that addresses all safety and health hazards. Station planning is an essential step of the design process and should include an expert design team, which consist of not only fire department staff, but a qualified architect and contractor who are familiar with fire station design. Contracting with firms that have a demonstrated record in fire station design and construction, a design portfolio, and knowledge of safe/functional design elements is necessary.
A fundamental part of the design process begins with conducting a needs and risk assessment. The needs assessment involves identifying specific needs for the construction of the station. When needs are adequately identified, then the design team responsible for station planning can research and recommend design solutions that satisfy those needs in terms of economy and in meeting safety and health requirements. When designing a fire station many of the requirements can be addressed if the design team considers the following:
- Electrical/shock hazards
- Slip, trip, fall hazards
- Vehicle hazards
- Falling objects
- Overexertion
- Hazardous materials
- Diesel and vehicle exhaust hazards
- Food and water-borne infections
- Decontamination/cleaning areas to reduce cancer risks
- Noise
- Earthquake and other natural disasters
- Fire
- Theft, burglary, violence and station security
Andrew Jasek, northern regional manager for FGM Architects, a Midwest-based architect firm, has designed numerous fire stations. As an expert in the field, he has recommended the following fire station design elements:
- Heat in the apparatus bay floor provides comfort, less slippage risk, and quicker drying time
- High-speed coiling doors can reduce door and vehicle incidents
- Furniture ergonomics considerations have come mostly from manufacturers, but more attention is focusing on human comfort and health (improved chairs, standing desks/workstations)
- Improved apparatus bay acoustics allow for improved ability to hear tones and messages with reduction in engine noise
- Heated apparatus aprons
- Integrated storm shelter designs are now required for public buildings in the new building codes—this is a BIG one!
- LED lighting and ramping tones for emergency calls especially at night
- The use of vending machines for medications and EMS supplies
- Expanded fitness room dimensions to accommodate popular cross-fit workouts; the apparatus bay floor can be utilized as well
- Utilization of natural daylighting—always important
- Utilization of ultra violet (UV) cleansing within the heating and ventilation systems to reduce/eliminate airborne virus/bacteria
The planning and designing of a safe and well-functioning fire station is not an easy task. Many hours need to be spent when considering each of the elements discussed. It is a good idea and time well-spent for the design team to visit other fire stations to see just how other departments designed their station and inquire as too what would be done different. Firefighters typically do not hesitate to discuss what works and what doesn’t work.
Design trends with health and safety in mind
There have been several trends in designing fire stations that are not only exceptional in functionality and architecture, but more importantly, take into consideration firefighter safety and health issues. I have had the opportunity to serve on the judging panel for the Firehouse Station Style Design Award Contest. Notable trends that include design elements with safety in mind include:
- Separate laundry areas for firefighter gear and station laundry such as uniforms; This is important as cancer among firefighters is increasing. Firefighting gear and uniforms should be cleaned in separate locations so cross contamination does not occur.
- Separate cleanup/decontamination areas for EMS equipment; Once again the cleaning of blood and body fluid should be in a separate designated area away from other station clean areas.
- Vehicle exhaust systems; this has been an issue for some years but there are still stations out there that do not have them. Removing exhaust fumes is a must in today’s fire station.
- Carbon Monoxide detection on apparatus floor and living areas; we require carbon monoxide detection in our homes and places we live, why not a fire station. We owe firefighters the same protection as we do in our homes.
- To prevent cross contamination, consider HVAC systems that maintain a relative pressure differential between apparatus bays and living/office areas.
- Bunk rooms on the same level as apparatus room which includes unobstructed pathways to the apparatus room; In the middle of the night firefighters are required to go from a sound sleep to getting to their apparatus quickly. Stairs and fire poles are accidents waiting to happen. If possible, make the travel to the apparatus as easy as safe as possible.
- Security features that include controlled access to living areas and video surveillance systems; we live in a day that we can no longer allow access to the public to our living spaces. Homes and businesses limit access to the public why not a fire station. I believe firefighters welcome the added privacy and security.
Summary
Does risk management have anything to do with fire station design? As a former Fire Chief and now a Risk Management Consultant, the answer is most definitely “yes”! The Fire Chief is responsible to develop, implement and evaluate a risk management program for the fire department. A successful program involves commitment, involvement, identifying/controlling hazards, compliance, training, mutual respect, good communication and continuous evaluation and improvement. Considering safety and risk management into fire station planning, renovation, and design provides for safer environments for first responders. Fire departments spend countless hours and money making the fire scene safe for firefighters, they should not disregard the building in which firefighters spend the most of their time.
References
FEMA/US Fire Administration (1997). Safety and health considerations for the design of fire and medical services stations. Accessed on March 15, 2017 from: https://www.usfa.fema.gov/downloads/pdf/publications/fa-168.pdf
FEMA/US Fire Administration (2016). Firefighter health, wellness and fitness report. Accessed on March 15, 2017 from: https://www.usfa.fema.gov/operations/ops_wellness_fitness.html
NFPA (2015). US Firefighter Injuries (2015): Firefighter injuries in the United States. Accessed on March 15, 2017 from: http://www.nfpa.org/news-and-research/fire-statistics-and-reports/fire-statistics/the-fire-service/fatalities-and-injuries/firefighter-injuries-in-the-united-states
