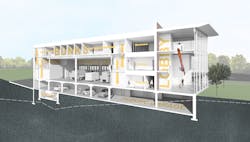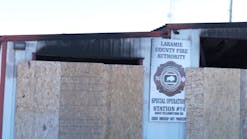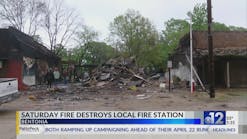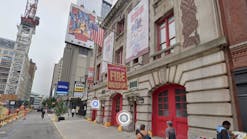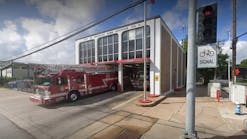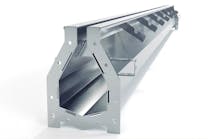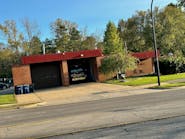As property values and population densities continue to rise, many fire and rescue departments are considering options to minimize their building footprint and maximize the development potential for available sites. Architects are regularly asked to compare single-story and multi-story fire stations and, as such, this article provides answers to many of the trending questions related to single-story stations, multi-story stations and mixed-use facilities.
Why go vertical?
Multi-story fire stations are often found in densely populated urban centers, where property values are high and construction projects of all types look to maximize the development efficiency by maximizing the number of stories. As development growth expands into the suburbs and once-rural areas, the property values increase with the demand for land. Similar situations arise where fire and rescue departments must optimize the development potential of their limited financial resources. This may lead to “going vertical.”
Is a one-story station better?
Many fire and rescue departments with both single- and multi-story fire stations prefer single-story stations when feasible. Response time and firefighter safety are central to all decisions in fire station design, and a single-story station places all occupied spaces for the responding personnel on the same floor level as the apparatus bays, avoiding the need for vertical response via poles or stairs.
Another key factor is the relative cost of vertical construction. A single-story, four-bay station is typically cheaper than a two-story station with the same program, due in part to the additional construction costs related to stairs, poles and elevators.
How do we know if a one-story station will fit on our site?
Early in the design process, you and your architect will prepare a Program of Requirements for your project. This program document will provide a room-by-room description and square footage of each space in your proposed building, and will tally the square footage into a total building area.
The program should also account for key site design requirements, such as the number of parking spaces, building setbacks, landscape buffers, easements, utilities, storm water management strategies, additional on-site amenities (training areas, emergency generator, etc.) and whether the station will have bi-directional or back-in bays.
The program and building area can then be used as the basis for site studies that will analyze the proposed site (or sites) relative to the programmatic requirements and the viability of achieving the program in a one-story station.
Case Study #1: Fairfax County, VA, Fire and Rescue Station No. 19 – Lorton Volunteer Fire Department
The suburban site for Fairfax County Fire and Rescue Station No. 19 – Lorton Volunteer Fire Department is 3.25 acres, and the project scope calls for the existing fire station to be replaced by a new 23,000-square-foot station on the same site. Based on an agreement between the County and the volunteers, the new facility will be constructed and owned by the County, and the volunteers will have dedicated space in the facility.
Based on the site size and program square footage, it may seem that a single-story station would fit comfortably on the site. However, as the program was developed and the site was analyzed, several key factors ultimately steered the project toward a two-story solution:
- The project was on a corner site, which resulted in two street fronts and increased building setbacks on two sides of the property. Also, due to adjacent residential properties, there were significant landscape buffer requirements.
- There was a Resource Protection Area (RPA) on the northwest corner of the site that impacted the buildable area of the site.
- The new facility would include a new 3,200-square-foot community hall that required 70 additional parking spaces.
What initially seemed like a generous site was quickly filled by building program area, parking, zoning required landscaping and additional site amenities, including a fuel station, extrication pad and back-up generator. These combined factors resulted in the need to build vertically to maximize the development area.
In the design solution, the bunks, lockers and showers were located on the second floor over the kitchen, dining room, dayroom and administrative spaces. The bays and community hall are high volume, single-story spaces.
What about response time?
Response time and responder safety are central to all decisions in fire and rescue station design. Assessment of turnout time, as the portion of response time that occurs within the station, takes into account the distance traveled from regularly occupied spaces to the bays and also takes into account the complexity of the response path. The response path should be clear and direct with as few turns as possible. In multi-story stations, the response path will include vertical response via some combination of stairs, poles and, in some stations, slides. Proper location of these elements within the station can provide highly efficient access to the bays. With proper consideration, appropriate turnout time can be readily achieved in either single- or multi-story station designs.
What program areas should be on the upper stories?
If your site assessment suggests that you will need to go vertical to meet your programmatic requirements, you will need to carefully consider which program areas will be located on each level. Key programmatic adjacencies should be considered as this will define groups of spaces that will want to be located together on the same floor.
The bays and all relevant support spaces will be grouped together on the first floor. Dormitory spaces such as the bunks, showers and lockers will typically be grouped together. Likewise, the day spaces (kitchen, dining and dayroom spaces) are often grouped together, as are the administrative office spaces. While all three of these program groups could readily be located on either the first floor or upper floors, the response path from day and night spaces should be considered. Bunks are often located on the second story, as this provides a level of sound separation from more active and loud areas in the station; however, this also requires a waking responder to immediately navigate stairs or a pole as part of the response path. In some situations, all of the program spaces other than the bays and bay support spaces may need to be located on a second floor over the bays. Ultimately, response path, responder safety, program adjacencies and the building footprint will all factor into the decision of which program areas will be located on each floor.
Case Study #2: Charlottesville, VA, Fire Department Fontaine Avenue Station No. 10
The City of Charlottesville built the Fontaine Avenue station in 2014 after more than 50 years without a new station. The City recognized that response times to the west side of the city, including to the University of Virginia, would be greatly improved if a new station was built in that area. Due to the density of development throughout the city, the available sites were limited, and the selected site of approximately 1 acre had a 30-foot-deep ravine slicing through the center from front to back. The extreme site conditions required that a vertical solution be considered from the outset of the project.
The 40,000-square-foot fire station includes underground parking for 33 vehicles, four bi-directional apparatus bays, a two-story lobby with a 9/11 memorial, administrative office spaces, a training room that doubles as an Emergency Operations Center, and extensive scenario training areas both on training mezzanines inside the building and along the exterior facades.
During the design process, the department decided that the kitchen, dining room and dayrooms should be on the ground floor immediately adjacent to the apparatus bays. The bunk and locker rooms were located over top of the apparatus bays, with vertical response via slide poles and stairs on both sides of the bays.
Due to the height of the bays, transfer slide poles were provided from the third floor. Transfer poles divide the vertical travel distance into two pieces, with one pole going from the third floor to a landing, and a second pole from the landing to the ground.
How can we maximize our vertical development potential?
Mixed-use facilities can be a very cost-effective means to maximize the development potential of a site. This concept is regularly applied to commercial developments that may have retail shops on the lower level and residential or office spaces on upper floors. The same concept can be applied to fire and rescue stations. A single- or multi-story fire and rescue station can be located on the ground floors, with other municipal agencies or commercial spaces above.
A variation of the mixed-use development concept can be a public/private partnership, where a private developer coordinates efforts with a municipality to provide a public facility as part of a private development. One scenario could be that the municipality owns an aging fire station in a densely populated urban area. A developer might offer to build a new fire station on the site in exchange for the opportunity to construct multiple floors of commercial space above.
Case Study #3: City of Alexandria, VA, Fire Station 209 – Station at Potomac Yard
The Station at Potomac Yard was the first new fire station built in the City of Alexandria in 40 years. The facility is five stories tall and includes a 22,000-square-foot four-bay fire station, 64 affordable housing units on four floors, 1,400 square feet of retail, and two stories of underground parking.
During review of a 167-acre development plan submitted and prepared by the developer, the City planning reviewer recognized that this large development project would represent a new and significant demand for fire and rescue services. The developer and City negotiated terms whereby the developer donated the parcel of land and money toward the construction of a new fire station. The City then recognized the opportunity to maximize the development potential of the site by constructing four floors of affordable housing above the new fire station.
Design of this mixed-use facility recognized the unique nature of the adjacent functions and special measures were taken to address sound and security issues. To address noise concerns, a double-ceiling system was installed in the fire station. The first level of apartments were built on a floating slab system to isolate sound transmission from the station below, and the residential units were built in a U-shape above the living quarters of the fire station below, leaving an elevated plaza above the apparatus bays. For security purposes, separate entrances are provided for the different user groups, and digital access controls are provided at all fire station entrances.
What’s next?
The design and construction of a new fire and rescue facility is a lengthy and complex process, and awareness of priority issues and key design considerations will help keep your project on the path to success. The answers provided here should serve as a primer for further dialogue with an architect experienced in fire and rescue station design to determine if “going vertical” is the best option for your next station.

Christopher Kehde
Christopher S. Kehde, AIA, LEED AP is a principal architect at LeMay Erickson Willcox Architects. He is a graduate of Virginia Tech and has practiced architecture in the greater Washington, DC, area for 20 years with a focus on design and construction of public safety facilities.
