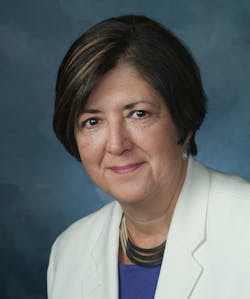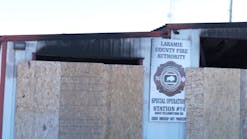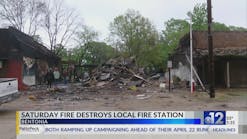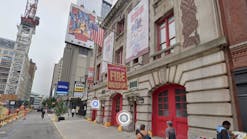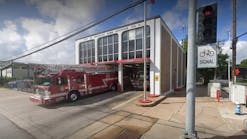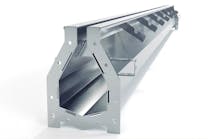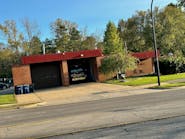The current pandemic, job losses and civil unrest create a perfect storm hitting fire department budgets. With a priority of retaining fire department personnel, chiefs are suspending travel budgets, equipment and apparatus purchases, and building projects for the remainder of the year.
But what if your current station needs new decontamination areas to restrict cancer-causing carcinogens, gender-neutral bathrooms, and a way to remove turnout gear from toxic bay fumes?
We asked several architects to explain what they recommend to help budget-strapped departments adapt their current facilities until new station plans are back on track.
According to Dennis Ross, director of Emergency Services Market, H2M architects + engineers, budget cuts and the state of the construction marketplace are the most interesting topics out there. While H2M continues to be busy with new stations and ongoing projects moving forward, RFPs [Requests for Proposals] have slowed down.
Ross said, “We have two other major projects that both need bond referendum votes. Many people are out of work, many are hurting, but the interest rates are so low how can you ignore them?”
He added, “We just had a project bid and the numbers seemed a bit high. Material prices are low, but we hear from contractors that they cannot get subs. The workers for the subs are making too much with unemployment plus the $600/wk. so they have no interest in going back to work until they must. The market is complicated, and my belief is that individual projects will respond to very local issues and trends, not global issues.”
Budget cuts are affecting city, county and town departments that have multiple stations and large crews. Most small or volunteer departments are somewhat unaffected by budget cuts. However, it could be difficult to convince taxpayers to support construction.
Todd Sweet, principal, Sweet Sparkman Architects, suggests some fire departments may want to consider borrowing money through bonds or loans. Sweet said, “It may never be cheaper to borrow money than right now. And fire departments may be able to get more for their dollar as contractors become competitive to get ‘projects on the books’ to weather this downturn.”
A hold on building plans is a good opportunity to review needs for the new station. Sweet explained, “We are also hoping fire departments take this time to really decide what they want in their fire station in terms of decontamination zones, gender-neutral bathrooms, security and even COVID-19 related design ideas.” He added, “This is a good time to design these facilities and have them permitted and shovel-ready for when the pandemic is over and we regain a more stable building environment.”
If a new station is on hold due to budgets, one of the major areas that needs to be addressed in existing stations is cross-contamination issues.
In light of the pandemic, Seattle-based Brian Harris, principal, TCA Architecture – Planning, is working with clients concerned about station needs. Harris said, “We start by developing sequential process diagrams based on department call types, public interface, and their unique culture. These diagrams are independent of actual facility design. Their intent is to conceptually dissect the anatomy of a particular event or call and how they impact a station or crew. These diagrams become a benchmark to test design mitigation solutions against. Existing stations are then modeled based on potential source pathways to understand potential contamination risk.”
Harris continued, “Based on budgets, or lack of budgets, prioritized phasing plans are then developed to isolate, capture and remove these potential hazards based on immediate, mid-term and long-term funding availability. Mapping out specific control and access points by function, re-envisioning circulation patterns, buffering and isolating areas, reviewing product and material options, and implementing structural or system changes are all tools which can be used in the process. From this analysis, implementation measures can then be sequentially phased in as money becomes available, or new facilities can be constructed.”
Calgary Fire Department approached the need for interim expansions with “transportable fire stations." The base of the station itself was being built by Extreme Portable Buildings (EPB), Lethbridge, Alberta, and the final design by Gibbs Gage Architects, Calgary.
Eric Longchamp, architect, design studio lead, Gibbs Gage Architects, said, “Notice I refer to the station as ‘transportable’ instead of ‘portable’. We feel this is a fully-functional fire station that has the ability to be relocated as needed which makes it more than just a portable building.” He added the idea to use a transportable fire station came directly from the Calgary Fire Department.
“The idea behind the transportable station was to fill the void in fire coverage/protection for growing suburban communities until the development of a permanent fire station can be realized,” said Longchamp. “The station can deploy to its chosen site that has been graded and prepped, connected to city services for the duration, then it is packed up and re-deployed to the next burgeoning community in need.”
Longchamp designed a two-unit EPB that expands upwards and outwards like a transformer or like a large travel trailer with slide-outs to create a two-story, 3,100-square-foot fire station.
“The station will house all the necessary spaces to be fully operational for a staff of four firefighters, including one apparatus bay to house a standard fire engine, your typical living quarters that hold a fully functional kitchen and eating area, recreation and fitness area, training area as well as an office, IT/com room, mechanical and electrical rooms and equipment storage,” said Longchamp. “On the second floor we have four bedrooms with two individual washrooms. The station once deployed and placed on a site can function independently of the grid or can be fully connected to city services making it very useful in an emergency operations situation.”
According to Longchamp, some design challenges included:
- Size – it is obviously smaller than a full-size station and therefore careful consideration had to be placed on which programmable spaces were the most important and which spaces the CFD could live without.
- Building Codes – meeting local building codes was a challenge as the construction of a transportable fire station is much different than a typical building, some work-arounds and creative details need to be resolved. Close collaboration between Gibbs Gage Architecture and EPB was helpful in this situation.
- Energy Codes – meeting local and national energy codes was also was very challenging due to the construction type, aluminum structure with metal siding created plenty of cold bridges that required more creative detailing to achieve a good tight envelope by our EPB consultants.
- Site constraints – balancing the site infrastructure costs and meeting local by-laws meant being mindful of where to locate the building not to affect the future construction and to where to install deep services that can be flexible to future site development.
Dennis Ross summed up the current fire service building situation. “My advice to chiefs and municipal officials has not changed due to the virus. If anything, it is more aggressive. Your needs have not changed. Those needs will only get more dire as time passes. I don’t see us in the same boat as 2008-9. That had everything to do with an economic screw-up facilitated by banks and mortgage holders. This is in response to a natural phenomenon and our clients are viewed as heroes, much like they were after 9/11.”
As every fire department’s facility is unique, so will be the year forward for plans and budgets. Don’t stop adding and tweaking your new station’s plans as new lessons continue to be learned from 2020’s perfect storm.

Janet A. Wilmoth | Special Projects Director
Janet Wilmoth grew up in a family of firefighters in a suburb of Chicago. Wilmoth, who is owner of Wilmoth Associates, worked with Fire Chief magazine for 27 years until it closed in 2013. She currently is the project director for Firehouse, overseeing the Station Design Conference.
