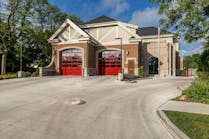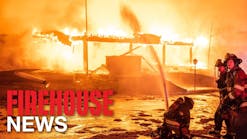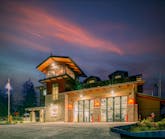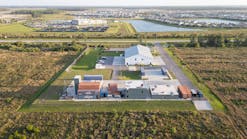Perhaps the most challenging aspect of designing a new fire station is determining the style of the facility’s exterior. For many fire departments, there are no restrictions or local government guidelines, however several entries in the 2020 Station Design Awards had a variety of design limitations or requirements for the style of their new facilities.
San Rafael, CA, Fire Station No. 57 is located adjacent to the Nationally Registered Frank Lloyd Wright landmark Marin County Civic Center building. The center is among the last works of Wright’s career and the only realized project for a government entity.
“The style of this fire station was required to compliment the Historic Frank Lloyd Wright Civic Center’s iconic style,” said Mary McGrath, Mary McGrath Architects. “The arched roof form of the fire station evoked the roof form of the Civic Center roof without copying the repetitive nature of that design.”
On the opposite coast, New England fire stations design to a more classic style. Londonderry, NH, Central Fire Station is located adjacent to the town hall, police station, public library and a local high school. To complement the other municipal public buildings, the station was designed to the classic New England-style architecture with pre-cast accents and prominent entry porticos.
The Scituate, MA, Public Safety Building’s exterior has soft gray and sand tones on the horizontal and vertical siding panels, and the gabled roofs are immediately identifiable as coastal New England.
“Scituate is a seaside community with a rich architectural history,” explained Don Walter, CEO, Dore +Whittier Architects. The new public safety design is reminiscent of the many clapboard and shingle cottages that dot the coastline. The facility’s pitched roofs are strategically located to highlight the importance of the public safety administration, apparatus bays and Emergency Operations Center (EOC). The sun filled EOC is also a valuable Community Room that affords many boards, committees and civic groups comfortable meeting space.”
Another New England town with a rich history is Nantucket, MA, founded in 1641. A popular summer destination, Nantucket balloons from a year-round population of 8,000 to over 50,000. The new Nantucket Public Safety facility followed the Historic District Commission’s guidelines that require only real wood exterior materials, including windows, and is limited to only seven paint colors. The Nantucket Public Safety facility roof is capped with a traditional design element known as a “Belvedere,” which is a roofed structure open on one or more sides, to provide lighting and ventilation.
Building a new fire station in a residential area often incurs resistance from the neighbors. We frequently hear neighbors don’t want a fire station in their neighborhood—sirens, lights, activities, etc. (“NIMBY’s”). At the same time, when fire departments decide to close or move a fire station, there is an uproar to keep the station in the neighborhood. Residents do appreciate when a new fire station is designed to fit into the local residential designs.
The community of Orange City, IA, has a rich Dutch heritage. When the Orange City fire station was being renovated and expanded, the design to complement the architectural style of the town was important. The facility also needed to allow for the increased responsibilities and modern functions of a volunteer fire department.
Newton, NJ, Fire House No. 2 also is in a residential neighborhood and faces a residential street. The fire department had a second challenge: design a fire station based on a pre-engineered building system without looking like a pre-engineered fire station. The result was concrete-masonry units at the base and vertical, insulated metal panels on the exterior to look more like a custom building.
History frequently plays into the design of a new facility. Broomall, PA, Fire Company’s first station was built in 1925 by local members, donating their skills. As the company grew, a new station was built in 1957 and further down the road, but with several unfavorable conditions. When the fire company needed to design a new, larger station, they opted to borrow from the design of the original station built in 1925. The new facility also acknowledges history by including its historic Mack fire truck, which visually recalls the original station.
Fire Station 39, Los Angeles, CA, was originally built in 1919, rebuilt in 1939, and was the oldest active station in the city. The new station, completed in 2019, was designed to reflect the art deco style of the original 1919 facility. Art deco buildings have a sleek, linear appearance with stylized, often geometric ornamentation. Glass unit masonry, plaster and pre-cast concrete offer a distinctive smooth finish to Fire Station No. 39. In keeping with the City of Los Angeles’ sustainable goals, this project received a LEED Silver certification.
Rural fire departments face unique challenges in fire station designs. Harrisburg, OR, Fire & Rescue was unsuccessful four times to secure a general obligation bond to replace their aging station. With professional assistance to better define its needs and establish firm costs, the department had a successful bond campaign.
Harrisburg is in Oregon’s Willamette Valley and designed to fit in the rural community. Predominantly a volunteer department, the prevalent local industry is seed farming, so the exterior of the new station was designed to resist the accumulation of airborne seed particulates and reduce repeated maintenance. High-pitched metal roofs, deep overhangs to protect wall surfaces and extensive concrete surfaces added to preventive measures.
By conflicting sources, there are between 29,000 and 30,000 fire departments across the U.S. Each one is unique for its location, responsibilities and community served. Designing the right station for each department, its community and the responsibilities of the locale is a daunting task that takes time, resources and research. The Firehouse November 2020 Station Design Awards showcase offers ideas to help you in the process.

Janet A. Wilmoth | Special Projects Director
Janet Wilmoth grew up in a family of firefighters in a suburb of Chicago. Wilmoth, who is owner of Wilmoth Associates, worked with Fire Chief magazine for 27 years until it closed in 2013. She currently is the project director for Firehouse, overseeing the Station Design Conference.






