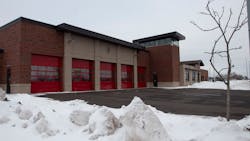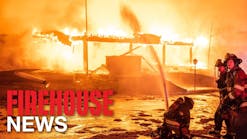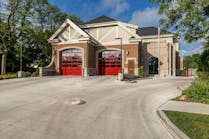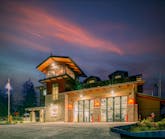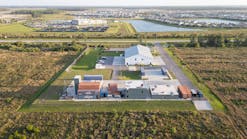Mother Nature’s fury often ensnares fire stations in her path. Design considerations for natural disasters are mandatory for fire stations in almost every region of the United States.
The northern half of the country’s winters range from nasty to severe. Despite heavy snow and layers of ice, emergency response must continue. Designing a fire station in the northern and northwestern states offers challenges for the extremes of winter weather.
Robert Krzyzanowski, director of emergency services for Five Bugles Design in Eau Claire, WI, agrees that the Upper Midwest has its share of severe winter weather during December, January and February that must be addressed on the design level, and he's used to designing fire stations to withstand ice and snow.
“However, it is the extreme cold that can occur that could be forgotten about," Krzyzanowski said. "Something as simple as in-floor heat around the perimeter of the administration area to take the edge off the exterior envelope of the facility. Insulating under exterior concrete slabs to prevent heaving between the slabs and exterior asphalt."
In addition, Krzyzanowski suggests reviewing exterior utilities to make sure they have the proper depth below frost and insulating above them when required.
“Installing in-floor heat in the apparatus bays with unit heaters to bring the apparatus bays up to temperature faster in the dead of winter,” he said.
While the winter months can be challenging, it is the months of March and April with freeze-and-thaw cycles that must also be considered.
“This is where mother nature can’t make up her mind,” Krzyzanowski said. “Where and how does the water flow around and on your facility when it rains during the day and freezes at night? How does salting a new concrete slab affect the longevity of the concrete and exterior building surfaces?”
Further north in Woodbridge, Ontario, Frank Alaimo, principal and architect for Alaimo Architecture Inc., explained that among the issues to consider for fire station designs in Ontario, Canada, are the snow loads on fire station roofs.
“The structural integrity on any type of roof needs to be evaluated," Alaimo said. "A structural engineer will design to accommodate the heavy snowfalls. Three feet of snow on the roof can thaw and freeze repeatedly and it gets heavier as time goes on.”
In Washington State, rainy winter weather requires a focus on fire station walls. Howard Struve, Technical Designer and Associate with Rice Fergus Miller, described how the success of a fire station’s exterior depends on how well it is protected from the elements, particularly wind-driven rain in the Northwest region.
“When heavy winds drive rain up the wall of a building, the results can be damaging,” said Struve. “Without the proper detailing of the station, rainwater will infiltrate the exterior finishes into the station causing damage to the structural materials as well as allowing mold to develop over time.”
Struve emphasized paying close attention to roof drainage, transition points, flashings, water-resistant barriers (WRBs), and site drainage as it becomes crucial when designing a weather-resistant station.
“With the correct detailing and proper installation, potential damage caused by weather can be mitigated,” he added.
Roof drainage is paramount, according to Struve. The correct sizing of gutters and downspouts allow the collection of rainwater to move off the roof in an efficient manner, decreasing the potential for damage to the roof and walls.
“Roof equipment and skylight curbs must be the minimum distance from the flashing’s drip edge to the roof material below. Metal flashing provides additional protection at transition of roof materials to edge of roof or wall transitions,” he said. “It is particularly important to secure the drip edge, of the roof edge flashing, with galvanized cleats to keep flashing secured to the structure during windstorms. Where possible, design roof edges to overhang exterior walls to protect the top of a wall from rainwater running down the entire length of the exterior walls.”
Struve emphasized, “Exterior transition points need special attention. The material transitions and roof-to-wall and wall-to-finish grades require quality sealant, backer, and flashing behind joints where necessary. Drip caps should be installed over all exterior doors, and wall-to-window and door openings need to be flashed properly to keep rainwater from infiltrating these openings.”
Most WRBs used in the Pacific Northwest are vapor-open, built to block water and allow air to circulate. This increases drying capacity and keeps molds away. While a station’s cladding is one line of defense against water intrusion, a durable WRB is the final stand against strong rains.
“On a broader scale, proper site drainage must be planned," Struve concluded. "Design of the surface drainage and grade slope should move water away from the station.”
Severe winters in Door County, WI, required interior design to combat snow and sand on apparatus. The new station for Baileys Harbor, WI, Fire Department includes a separate wash bay inside the apparatus bay, to wash the emergency vehicles in severe winter weather. Bill Reifsnyder, emergency medical response crew chief, explained the wash bay has a heavy-duty curtain for washing apparatus inside the station.
“The area also contains a Hotsy™,” Reifsnyder said. “The unit has three pull-down reels with hot water. One at each door on the east and west side, and one in the middle of the bay. In the summer, we’ll be able to pull out the hoses to wash the vehicles outside of the doors.”
To deal with sand and salt from the roadways during the harsh winter weather, the department also has a large, under carriage washer.
“It goes along under the side of the truck and cleans like a high-pressure car wash,” Reifsnyder said.
Just outside, in front of the bay doors, the station has heated aprons to prevent the snowplows from coming too close to the apparatus bay doors.
Designing a new fire station, for every region, brings its own natural disaster challenges for fire and emergency departments year-round. Anticipate and be prepared.

Janet A. Wilmoth | Special Projects Director
Janet Wilmoth grew up in a family of firefighters in a suburb of Chicago. Wilmoth, who is owner of Wilmoth Associates, worked with Fire Chief magazine for 27 years until it closed in 2013. She currently is the project director for Firehouse, overseeing the Station Design Conference.
