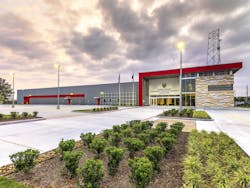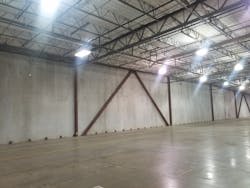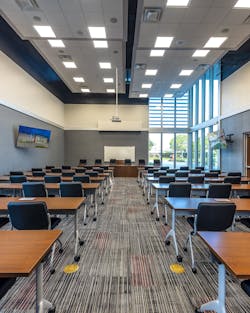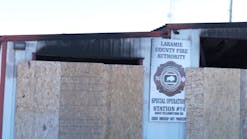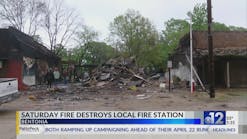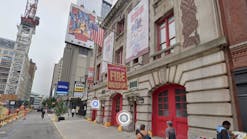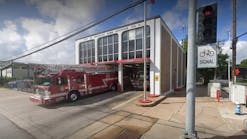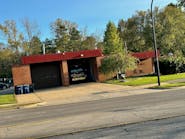After historic Hurricane Harvey in 2017, a Houston-area fire department was looking for a better way to organize its emergency response for major events. At that point, it would have been difficult to imagine planning for some of the coming challenges: COVID-19, a record-shattering season for named storms in the Gulf of Mexico, and an historic and debilitating Texas winter freeze.
Even more difficult to imagine would have been that an abandoned mattress warehouse would provide the means to successfully navigate each of those extreme events. This is the story of the new headquarters and operations center of the Cy-Fair Fire Department (CFFD).
“It was amazing,” CFFD Fire Chief Amy Ramon says about her department’s improved capability to organize in response to the extreme winter storms that swept much of the country (and particularly Texas) in February 2021. CFFD serves northwest Harris County in Texas. “It was the smoothest a response has ever gone.”
Ramon specifically mentions the usefulness of kitchenette and break-out areas, the ability to spread out during meetings, and areas for emergency personnel to take breaks and naps in private as some of the benefits that the department’s new facility provided during the winter freeze event compared with other facilities that were used during previous emergencies.
In 2020, preparation for Hurricane Laura similarly demonstrated the flexibility and adaptability of the new operations center, providing abundant temperature-controlled space where specialized equipment, food, supplies and bed space were available at a single location. This kept all necessary personnel together for improved collaboration, rather than dispersing and cramming them into different stations across the department. The multifunctional facility also houses building maintenance and vehicle maintenance departments, which means virtually any possible issue that emerges during an emergency can be addressed on-site.
The operations center, which opened in spring of 2020, is a replacement, enhancement and combination of several separate, stand-alone facilities that previously were used by the department. These facilities included: two administration buildings, each of which housed different department chiefs; a maintenance shed; a shared operations center; and a backup dispatch operation that ran out of a fortified trailer.
During Hurricane Harvey, the department’s base of operations had to be located on the campus of a community college. That meant that specialty response equipment had to be coordinated outside of the department. Today, with everything under one roof, the department’s emergency operations can function seamlessly and integrate with all other administrative and logistical divisions.
“It’s not a fire station, but it is still a first response facility,” Ramon says of the operations center. “Now we don’t have to run through a third party, so the facility becomes a specialty operations station.”
In all, the facility provides nearly 100,000 square feet of climate-controlled administrative offices, a backup emergency dispatch, a data center, fleet maintenance, fleet storage, a district emergency operations center, an emergency supply warehouse, fitness facilities, a large public/meeting room and several training classrooms. Other spaces include equipment storage, tool storage, emergency simulation training rooms, SCBA fill station and bottle storage, break rooms, kitchenettes, locker rooms, EMS supply and a room that’s dedicated to whole-building UPS (uninterruptible power supply) battery backup. Site amenities include secure fencing and parking areas, a fueling station, a draft pit and designated parking for visiting apparatus. Together, these coordinated functions make it an entirely unique facility among emergency response entities in the greater Houston region.
Option to new construction
What does all this have to do with an abandoned mattress warehouse? To put it in one word: Everything. When needs were starting to be identified for another department facility a few years ago, building a new ground-up structure of the size that was required to house all of the department functions couldn’t be considered because of cost constraints. Instead, initial plans for a new fleet maintenance building and for a renovation to the existing administration building were developed.
That is when the department and its source for publicly taxed funding, the Harris County Emergency Services District No. 9 (HCESD9), began to think outside of the box to better serve the residents and businesses of their 164-square-mile coverage area. As soon as the vacant mattress warehouse was identified just a few blocks down the street from the department’s existing administration building, the HCESD9 commissioned a comprehensive, multidisciplinary feasibility study.
The study included full input from a team of design professionals, engineers and construction personnel, culminating in a 163-page report that outlined building systems, recommendations, design options, site analysis and cost estimations for adaptive re-use of the warehouse. The results were encouraging. A renovation of the existing structure with approximately 35,000 square feet of new building additions could be achieved for roughly half of the cost of a full new construction.
Part of what made the math work is that the site already was developed with existing utilities and storm drainage. Often, the range of costs in developing a new site sometimes hinges on unforeseen site conditions, which can influence project costs significantly. Already developed, this project’s site, the building’s concrete shell and sufficient roof height to accommodate mezzanine space added up to an extremely cost-efficient solution.
Several key design and construction ideas were implemented to allow the existing structure to adapt for emergency operations, logistics and administration. In addition to building functionality, design elements that were considered included aesthetics, energy efficiency and cost effectiveness. Modifications and adaptations that were considered included:
The existing floor slab wasn’t adequate for heavy fire apparatus; although the piers, walls and roofs of that portion of the building were maintained, the slab was replaced with an 8-inch-thick, heavily reinforced concrete slab; savings and environmental benefits are realized through the embodied energy that’s preserved in the existing building elements.
All of the existing exterior concrete tilt-walls were insulated with continuous rigid insulation that was applied to the interior surface; this allowed the office area and vehicle storage area to be climate-controlled without sacrificing energy efficiency; the large fleet storage and maintenance service bays also are equipped with high-volume, low-speed fans, exhaust fans and carbon-dioxide-sensor-driven automatic exhaust-removal systems; the offices are separated from vehicle storage and maintenance areas by a transition zone that has “airlock” vestibules to prevent harmful carcinogens from entering administrative spaces.
The existing concrete tilt-wall structure is used as a backdrop for dramatic new design features; they highlight the functionality and economic sense of re-using an existing structure while bringing civic pride in an aging industrial district of the community.
The gray concrete walls of the building largely were left intact; bright red accents are used to activate the long walls; a large vegetation screen wall is placed near the entry to allow vegetation to grow as if on the building; this complements the simple and natural landscaping that’s around the site.
The project was developed in close coordination with vehicle-maintenance distributors and vendors for the design and integration of fuel systems, exhausts systems, lifts, a lube system, piping, shelving, waste oil, etc.
Building materials for new addition areas include concrete tilt-wall with masonry accents, storm-rated and impact-resistant curtain-wall glazing systems and a PVC membrane roof that’s warrantied for 30 years; the PVC membrane roof provides a reflective finish, which combats heat gain; energy costs are reduced further by the utilization of LED fixtures throughout the building and site lighting.
The facility’s changes also benefit the community in ways other than just improved emergency service. The large, multipurpose meeting room at the public entrance can be used for myriad community functions. Community pride is evident in the entry lobby, where a large map of the emergency district is displayed across the interior partition, highlighting the location of each of the neighborhood fire stations that are operated by the department.
Exterior to the building, the upper glazing that’s around the prominent corner addition of the facility is designed with integral images of emergency response scenes from the department. This provides a direct visual connection to the public service that the department provides to the community.
The future of the new headquarters and operations center is anticipated to further expand the building’s versatility. The large training rooms already allowed for training of all department personnel while observing social distancing during COVID-19. Once restrictions are lifted, the same spaces can accommodate regionwide training opportunities for outside personnel and for CPR classes for the public.
Ramon says that with full emergency standby power put in place, a communications tower and dispatch capabilities, the facility also might continue to provide backup dispatch opportunities for nearby fire departments, just as it did during a lightning storm in July 2020.
“All the other departments in the region are coming to see what we’ve done to model their planned facilities into something similar,” Ramon says.
After all, as they say, imitation is the sincerest form of flattery.
Justin Myers
Justin Myers is an award-winning licensed architect and managing partner for Martinez Architects, who specializes in fire department facility design. He has presented various training seminars to fire department personnel at national and state design conferences. Myers earned a bachelor’s degree in journalism from the University of Utah, graduating magna cum laude. He received a Master of Architecture from University of Utah, too.
