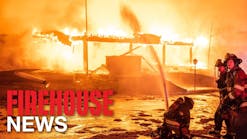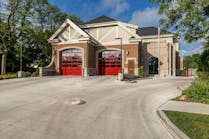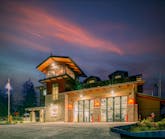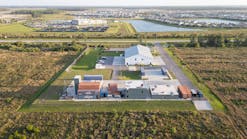The Fire Service in the Midwest has noted an increase in roof overloading scenarios due to the significant amount of snowfall in the past months. With this, there has also been an increase in structural collapse response incidents, some of which have caused fatalities.
The following is intended to outline some of the concerns and problematic conditions contributing to these events:
1. The typical roof structure in the Midwest is designed for 20-25 pounds per square foot of live (snow) load when initially calculated. This Code required design criteria increases as the location moves northward.
2. Snow weight is contingent on snow density with a range of 7 pounds per square foot (PSF) for the light snow to 21 pounds per square foot (PSF) for the heavy wet snow. This variance in snow density is the reason that there is not a simple measure of snow in inches/ feet which is acceptable on a roof without knowing the snow density. If critical in nature, a snow density measurement can be conducted to determine the actual snow load on a roof structure.
3. Older structures in our building stock designed before 1974 did not take into effect snow drift loading when originally designed, so these structures are more susceptible when drifting is present. Snow drift accumulation is typically noted where there is a high parapet across the front or if there is a taller building adjacent to the suspect roof. This is typically noted within the urban setting with there are minimal building setbacks or separations. Snow drift accumulation is an obvious visual indicator of the potential for structural overload.
4. Long span structures are the most susceptible to roof failure since the roof framing members are, by calculated design, expected to support larger loads. In this case, the area of roof collecting the snow, the tributary area, is far larger, therefore more snow overload potential. Typically see these long span structures include gymnasiums, theaters, auto shops, bow string truss roofs and similar building types with no internal support columns.
5. Flat roofs or relatively flat roofs are inherently more prone to collapse due to their ability to collect additional adverse snow loading.
6. The highest potential failure for structural members is at the mid-span of the framing member where bending stress is noted to be the highest. There may be indication of the potential overload based on deflection of the steel bar joists or framing members. It should be noted that roof system framing deflection should be anticipated under loading, just must be limited to its design value.
7. There have been noted roof/parapet failures of bow string truss roofs where the structural overload does not occur at the mid-span due to the roof profile, allowing snow load to accumulate adjacent to the parapet. In this scenario, the roof framing system can fail due to loading at the bearing point (at the load bearing wall), where shear stress is the highest, or the added snow load can produce a lateral force on the parapet wall itself causing the failure.
8. An area of highest concern for structural collapse is the under engineered or un-engineered structures such as residential car ports, connective covered walkways and shade canopies connected to the main structure. In some cases, the low slope nature of the roof framing system combined with inadequate bending design or compressive strength of the load bearing columns may cause a compromise.
9. Response considerations should include the ability to remove the snow load from the surface of the pancaked roof, if the collapse itself has not dislodged the snow. Additionally, first actions should include a brief load analysis using the 25 PSF of snow with the assumption of a 15 PSF dead load for the structural system. This calculation will assist in determining the lifting capacity of certain specific tools and confirm the required shoring capacity if needed.
10. A response equipment cache can include multiple different type of lifting and moving tools. These tools can include hydraulic, electric, battery operated, and similar types based on the anticipated load and the tool capabilities. Also consider mechanical advantage devices such as levers during the rescue effort. Tools including pinch bars, haligan tools and simple 4” x 4” levers sets with a fulcrum can provide sufficient lifting effectiveness.






