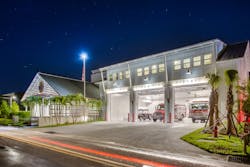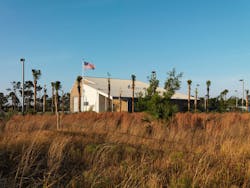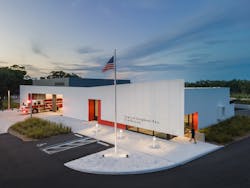Fire stations house those who live in the extreme, whether it’s temperatures on scene, pending danger at any point in the day, life-and-death decisions, accumulated stress, importance to the community, or time away from home and family. Therefore, it follows that the design of structures for such first responders comes with a high level of responsibility for those people and those who they serve. In Florida, this responsibility is further intensified by extreme weather events, through which the buildings must stand and continue to be ready to play essential roles in their community.
Over the past 15 years, Sweet Sparkman Architecture & Interiors designed 25 fire stations and public-safety facilities in the coastal Sarasota, FL, environment. Each of the stations/facilities was designed to meet the specific needs of those who use it and of the parameters of the surrounding community and share common denominators to meet Florida’s extreme demands.
Water and electricity redundancy
Matlacha/Pine Island Fire Control District’s Bokeelia Fire Station 3 was designed to meet 140-mph wind load requirements, Calculating in a 15 percent importance factor brings the wind load requirement to approximately 160 mph.
Designing in utility redundancy counters the power outages and water shortages that can accompany an extreme weather event and leave a station hampered in, or incapable of, response to emergencies.
To provide water redundancy, a holding tank can be installed on the property.For electricity redundancy, emergency generators that run on diesel fuel, natural gas or liquefied petroleum gas can power the entire facility for at least three days without loss of efficiency or convenience. Elevators still work safely, air conditioning continues to counter the Florida heat, and electronic doors open and close as they should.
In this way, fire stations, as essential structures, are much different than other types of buildings that might have backup power but generally accommodate only life-safety measures, such as egress lighting and life-safety equipment and devices to help occupants to exit the building.
Aligned with this pursuit is adherence to new codes regarding the reduction of energy consumption in buildings and like concepts to further “green” construction. Designing more energy-efficient structures requires smaller, more-affordable-to-operate generators as well as low-energy-consuming LED lights, to replace fluorescent or incandescent alternatives, which take a great deal of the load off of a generator and reduce costs. LED lighting is becoming more typical, as these fixtures become more competitively priced with better light levels.
Solar panels, not generators
Because of the coastal area’s susceptibility to hurricanes, a retention system for collecting heavy rains was designed into the public-safety building for the city of Boca Grande. Materials that were selected include Hardie Plank composite siding (using double-wall construction for all of the sides) and impact-resistant glazing to sustain wind speeds of 144 mph. A mahogany overhead door never before achieved at this size in Florida was tested to meet stringent codes.
Although, to date, generators as secondary energy sources is the norm, this soon can change. A trend in parts of the country beyond Florida involves the installation of photovoltaic panels that have battery backup to store excess solar energy that’s collected in climates that can support them. Such systems are clean and sustainable sources of energy and can bring cost savings in areas where electricity prices are high. Cost savings on energy—or wherever they can be found—are important, of course, as municipalities often struggle with funding for new public buildings, squeezing budgets to get maximum benefit from their economic outlay.
Above the flood zone
Captiva Island is located in Lee County just offshore of the Gulf of Mexico. A barrier island, it was affected by a number of hurricanes. It was damaged seriously in August 2004 when the eastern eyewall of Hurricane Charley passed over the island. The Captiva Fire Station, which is located in the historic district, serves as an emergency operation center for before, during and after these intense storms.
Because the vast majority of the state is at or near sea level, heavy thunderstorms, tropical storms and hurricanes can cause serious flooding. This is exacerbated by the fact that Florida is a peninsula that’s surrounded by two major bodies of water and boasts more than 1,700 lakes, rivers and streams across its 67 counties. Put it all together, according to floridafloodinsurance.org, and you have a state that’s more likely to flood than any other in the nation.
Some designs rely on flood venting, which essentially uses “windows,” or openings, that allow water to pass through the building rather than accumulate inside or create hydrostatic pressure against the structure. Increasingly, some jurisdictions want to get away from flood venting and, instead, elevate the building or the bays above the flood zone. This way, trucks, emergency medical vehicles and other equipment don’t sit in a foot or two of water but remain dry and ready to respond. This is an appealing option, when possible, for both the inhabitants, who aren’t exposed to contaminants or unwanted creatures, and the building, which remains impervious to high waters.
This solution, however, isn’t challenge-free. For instance, fire apparatus can navigate only so much of a slope before they bottom out, which causes potential damage to a vehicle that must remain in constant service. As a result, close work with civil engineers is needed to create grades that eliminate that problem while keeping the building above the flood elevation.
Creativity in lighting and outside views
As a fire station that’s situated on Florida’s Gulf Coast, the structure of the Longboat Key Fire Rescue Department’s Station #92 needed to be resilient and capable of withstanding hurricane-force winds and flooding. To that end, the station is designed to withstand winds as fast as 166 mph, and the land was raised to meet the flood plain requirements. This makes the building one of the most resilient structures on the island, which is an important feature when considering that firefighters and EMS personnel must respond quickly to community needs after hurricanes.Florida is said to hold the U.S. record for most hurricane hits on land since hurricanes first were recorded in 1851. Because the department’s portion of the state is in a high-wind-velocity zone, compliance with relevant codes is central to building designs. That said, fire stations’ designation as essential facilities adds another layer of complexity and raises the rating that’s required for them. As a result, fire stations are designed to withstand at minimum a Category 4 hurricane: winds of 130 mph–156 mph.
The greatest killer of people during hurricanes is storm surge, which is the dome of water that’s pushed ashore by powerful hurricane winds, according to floridadisaster.org. Entire buildings can be moved.
Florida is extremely vulnerable to surge flooding because of its coastal and low-lying geography. Thus, walls must be structured specifically for Category 4 events—for instance, tying down to the footings, which tie down the roof. In addition, all of the openings that are in these unique buildings must be specially approved and tested for a Missile Level E glass rating, which indicates the capability to withstand windborne debris that’s hurled at them at 80 feet per second.
This latter requirement can clash with both aesthetics and livability for the first responders’ “second home.” For instance, because of the high-wind ratings that must be met, inclusion of windows and doors is limited both in composition and style. This makes designing a pleasant environment for those who use the space even more challenging.
For an architect, it also interjects a highly emotional element for the design, knowing first responders’ need for a comfortable, efficient, safe living environment that’s a sanctuary from stress after duty. This requires creativity in lighting, in views to the outside and in other aspects that are taken for granted in designing a family home.
Overall, of course, the object is to assure the building’s strength. Although first responders might not live at the station during a hurricane (although some stations have facilities to shelter them and their families during times of disaster), when the extreme event is over, the building must be standing and operational.
Aesthetics & building integrity
Firefighters generally are among the first out to lend aid after a disaster. Fire stations are integral to serving as command posts to link response from various stakeholders and agencies. This makes stations’ building integrity a paramount piece of disaster recovery.
Designing for an environment that’s subject to salt spray and corrosion necessitates careful selection of materials. In Florida, concrete and concrete masonry units have proven to be a cost-effective and resilient structural system.
Concrete masonry units are rectangular blocks that provide defense against corrosive elements while enabling a wide variety of exterior materials to be installed over the structural system. The latter can be done by direct application or by installation of a secondary rainscreen wall. The latter is an exterior cladding infrastructure that sits away from the weather-resistant barrier of a building’s outside walls, which creates an air cavity directly behind the cladding that helps to protect that important barrier.
This can be important in municipalities that require aesthetic blending of the station with that of the surrounding area, whether for historical reasons or thematic considerations. Also, because stations can be central community structures, they should be a source of civic pride and reflect the care and costs that were put into creating them.
Materials that are selected to give scale and proportion to larger fire station projects can include glass fiber reinforced concrete, aluminum panels, cementitious siding and stucco. When the aesthetic of wood is desired, a concrete product that simulates it or a more durable, insect-resistant wood, such as ipe, which is a very hard Brazilian hardwood, might be selected.
The issue of corrosion certainly isn’t unique to Florida, as the deterioration can occur anywhere that metal is subjected to debilitating elements, both natural and humanmade. Not addressing corrosion in the design increases maintenance costs and can reduce the lifespan of a structure, in this case an essential—and expensive—building.
Looking ahead
According to the NFPA, nearly 45 percent of U.S. fire stations are at least 40 years old, with an estimated $70 billion–$100 billion cost to replace structures that can’t be addressed through repair and maintenance alone. Among the most common issues with older fire stations are lack of exhaust emission control, lack of backup power and need for mold remediation. These stations also certainly aren’t up to current codes.
This assures that the conversation about fire station design will continue far into the future, particularly if efforts to secure federal funding are successful.
As the climate changes and extreme weather events increase, efforts to minimize—and prevent—physical structural damage will, by necessity, top the list of firehouse design requirements.
When so many aging stations were built, stakeholders likely didn’t consider how to mitigate first responders’ exposure to carcinogens, accommodate a female workforce, meet standards for “green” certification or be available for other use, among other factors of today. Further, we can’t know what tomorrow will add to the mix.
About the Author
Todd Sweet
Todd Sweet is the founder of Sweet Sparkman Architecture & Interiors (SSAI). He received a Bachelor of Architecture from Roger Williams University. Sweet spent his internship at Arquitectonica in Miami, where he worked on projects throughout Europe, South America and the United Sates. He is an award-winning architect who has received numerous accolades for his firm for structures and spaces of diverse types and purposes.


