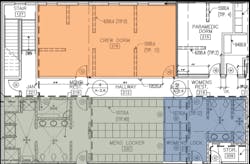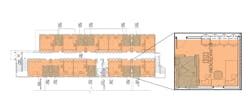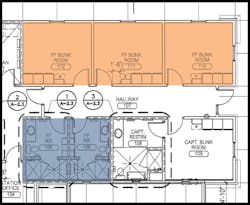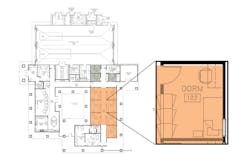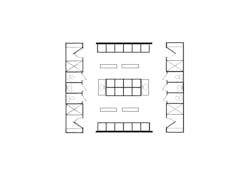Fire departments are embracing more and more diversity within their makeup and are looking for ways for the traditional fire station to be designed to be more equitable and inclusive. The design and retrofit of today’s stations focus not only on gender equality but on inclusivity for all regardless of gender, sexual orientation, culture, race or religion.
Station models of old promote teamwork. In fact, their very design reinforces group interaction, camaraderie, and building relationships in close and shared quarters with minimal privacy. Forming critical, life-dependent relationships still can be accomplished while fostering equity in accommodations.
We’re getting there
Providing a safe environment that’s equitable and inclusive attracts a larger pool of talent to the profession. A variety of ways achieve this with individual stations that consider the makeup of crews, available funds and/or specific items that are sought to be remedied while providing equity, diversity and safety.
The design of restrooms, changing areas and sleeping rooms is essential to create a station that truly is an inclusive, safe place.
“The key is to balance privacy with collaboration, safety with tradition,” Drexel University’s Jennifer Taylor, who is the director of the Center for Firefighter Injury Research and Safety Trends, says.
Yes, some layouts provide more private, separate space, but designated places to talk and inviting common spaces that encourage dialogue and collaboration assist in maintaining culture.
One size doesn’t fit all
The following space layouts, which are prevalent in stations across the United States, present as many challenges to thoughtful design as they do opportunities for a more equitable and welcoming facility.
Traditional open bunk rooms. This style of co-housing multiple crews in one communal space has been used for decades to promote ease of communication and camaraderie, but it lacks privacy. Current calculations debunk the idea that this is the best use of space. Individual and hybrid layouts often have equal or lesser square footage requirements.
Single and double rooms. These rooms maximize privacy and improve quality of sleep with limited noise and temperature issues, but they can jeopardize mass communications in emergency situations. This can be mitigated through configurable alert systems that notify staff selectively; EMT, staff on duty or certain shifts can be notified separately as needed.
Bathroom and locker areas. The traditional singular, shared bathing/dressing facility provides minimal privacy and permits one-gender use at a time. Private bathrooms negate the need for the inclusion of a central locker room. However, spontaneous, camaraderie-building locker room talks can be sacrificed in this scenario.
As various layouts are considered, station size is the prime factor that affects project cost. Space efficiency affects the decision process. The true need of number-of-restrooms-per-firefighter determines the “right size” station. Based on discussions that have been conducted with dozens of departments, the general formula establishes that the number of bathrooms should be equal to half of the expected occupants/bunk capacity plus one. Departments whose firefighters commute long distances for work often find that the half-plus-one ratio provides less waiting.
When rebuilding and reconfiguring the existing space of a modern station, numerous options are available.
Separate locker rooms
The layout of the living quarters of a station that has a separate full locker room and restroom area for both men and women is typical throughout the United States.
Pros: The arrangement allows the wall that’s between the men’s and women’s locker room areas to be adjusted as the crew makeup evolves and sizing requirements change. Traditional views of station life include the shared locker area and crew dorm as some of the areas that contribute to the team culture. Half-walls added to the dormitory room area provide a level of visual privacy.
Cons: The added half-walls in the dormitory area provide only partial privacy and don’t address noise concerns. The locker room configuration doesn’t address privacy concerns other than gender privacy and can require more area to provide the restroom fixtures that are needed for both areas.
Private bathroom suite
This layout often is the most desired by firefighters, because it consists of a private suite for each firefighter, much like a hotel room that includes a private restroom with shower. Lockers can be located in the sleeping room.Pros: This layout provides privacy and equity for all. There is no need to travel from sleeping area to showering area, so modesty is maintained. There also are benefits of enhanced quality sleep in an individual room, eliminating “snoring issues.”
Cons: The layout can be square-footage-intensive to provide a 1:1 ratio of restrooms to firefighter, which affects cost. Restrooms are the most expensive spaces to build.
Double-room configuration
Although two beds are indicated per room in this layout, beds aren’t shared. This private layout allows only one bed to be in use at any time. As shift changes occur and the prior occupant leaves, the new occupant can occupy the unused second bed. Lockers often are in the sleeping room but can be located in the hall.Pros: This layout of the living quarters of a station provides individual, private sleeping quarters with access to private, but shared, shower facilities across the hall. The layout can be useful in emergency situations in which relief and additional firefighters are called in and need access to additional beds. The number of restrooms can be less than one per firefighter to save on expensive square footage.
Cons: A department/station “modesty policy” must be established to access shower areas via shared hallways.
Single private room
This layout is similar to the double-room configuration but with the second bed removed. Shared, but private, restrooms that have shower facilities are across the hall.Pros: This layout of living quarters of a station provides individual, private sleeping quarters and private shared shower facilities across the hall from the sleeping quarters. The number of shower facilities that are provided via this layout can be less than the number of firefighters, and as a result, savings in costs can be achieved. The removal of the second bed in a room results in smaller square footage of the sleeping room, which saves on overall square footage and on costs.
Cons: A “modesty policy” must be established to access shower areas via shared hallways. Furthermore, the smaller sleeping room doesn’t allow for the flexibility of emergency upstaffing.
Shared locker area
As some departments searched to maintain the culture of camaraderie that’s shared during “locker room” time, they turned to a space configuration in which a shared locker room area has individual shared restrooms and shower rooms. In this scenario, locker rooms aren’t for changing; they are designated only for storage. This option can be paired with a variety of sleeping room layouts.Pros: This layout allows for equitable private changing and showering.
Cons: The layout requires a “modesty policy” in the locker area and might require an added circulation area, depending on area that’s captured from the bunk room.
Privacy, safety, culture
As new stations are built and existing stations are retrofitted, increased equity, diversity and inclusivity provides benefits to all firefighters who occupy these stations, such as improved sleep quality, personal privacy and feelings of safety, while maintaining intentional collaboration, effectively leveling the experience for all firefighters and creating new opportunities for fire station culture.
About the Author

Mike Scott
A key member of RRM's Architecture Group since 2000, Mike Scott specializes in large-scale, complex public safety and commercial projects. He has developed extensive experience in the planning, design and construction of fire stations, combined fire/police facilities and fire training centers. As a LEED Accredited Professional, Scott brings an environmentally conscious and context-sensitive design approach to every project.
