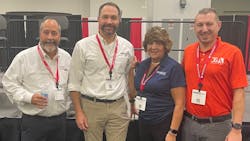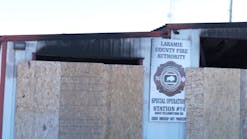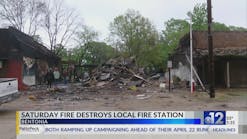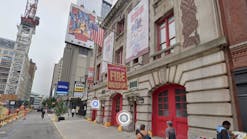Last month, Firehouse Expo offered us the opportunity to do a short presentation about designing fire stations. The one-hour program was a 10,000-foot overview of steps to consider in designing a new or renovated fire station. We recruited three Ohio architects who specialize in fire station designs and asked them to create a tight overview of key steps for fire stations.
The architects accepted the challenge. Joe Weithman, Mull & Weithman Architects, Inc., Tim Wiley, emersion DESIGN LLC, and Eric Pros, DS Architecture, have each served as a Station Design Awards judge, each firm has won a Station Design Award, and each architect has presented at a Station Design Conference. Now that’s a knowledgeable panel!
Eric Pros started out by sharing that a new station process starts with a vision and goal setting. Pros encouraged, “Have a fresh mindset but be realistic. Get away from the ‘that’s how it was always done’ thinking.”
Joe Weithman followed with the importance of having a feasibility study and creating a program. “Creating a program and a site diagram will lead to discussions on budget and a schedule,” said Weithman.
In phase design, Tim Wiley shared the importance of the right building committee. “The core committee is usually the fire chief, assistant chief, city manager, or other levels of decision makers.” Input from all department personnel is important and weighed carefully by the building committee. We’ve heard that some departments have expanded building design from firefighters, maintenance, training officers and others involved in the department. Diversity, gender-neutral, and local community also are topics for discussion.
Determining the delivery method is another step in the process because it involves the relationship between the owner of the project, the architect, and the contractor. The priority, which you will hear, again and again, is to hire individuals who have experience in designing public safety facilities. This is because of a multitude of unique variables in the method to construct and deliver an emergency response facility.
An important topic of the presentation was site selection. While many departments already have a site selected, Weithman emphasized the importance of investing in studies on the property.
“A free location is not necessarily free,” he said. Wiley chimed in and shared that the rule of thumb for a fire station site is, “One acre for every 5,000 square feet of the building.” Invest in surveys of the property. A topographic, or topographical, land survey shows the height, depth, size, and location of any manmade or natural features on a given parcel. A geotechnical (Geotech) examination includes surface and subsurface exploration, soil sampling, and laboratory analysis. Another aspect of examining a potential site is the availability of utilities and access to the site. This step can and will prevent costly surprises during initial construction
Trust the experts
Again, came the topic of hiring subject matter experts. Whether designing a fire station, a police station, or a combined facility, public safety structures have become more complex in the past 15 years than in the previous 50. For fire stations, the introduction of hot zone design to reduce carcinogens in the stations, the pros, and cons of sleeping rooms, the approach to physical and mental health, and station security innovations and trends are the focus of architectural firms specializing in public safety facilities.
Wiley also shared that if a local architect is required, an architectural firm specializing in fire or public safety facilities can be hired as a consultant to work with the local architectural firm.
“There is no extra cost to your department or your project,” said Wiley. “The architects will work that out between them, and it will not cost you more.”
The last point that the architects discussed was to “plan for the future.” We’re hearing about electric fire apparatus and staff cars, drone technology, and robots being introduced to the fire and rescue services. Outfitting your next fire station, headquarters, or training facility with advanced electrical capacities must be considered.
Perhaps we need to add one more ‘point’ to the above list. The station design tips presentation at Firehouse Expo was a lightening version of the process of designing and building a new fire station or facility. If a new or renovated facility is in your plans, begin your homework sooner, rather than later. The 2023 Station Design Conference, May 23–25, in St. Louis, will get you started on the right track for your project. Besides networking and developing specialized resources, you will save money and time from costly mistakes.
You will not be disappointed in learning to start off on the right path with your new or renovation project. I promise.

Janet A. Wilmoth | Special Projects Director
Janet Wilmoth grew up in a family of firefighters in a suburb of Chicago. Wilmoth, who is owner of Wilmoth Associates, worked with Fire Chief magazine for 27 years until it closed in 2013. She currently is the project director for Firehouse, overseeing the Station Design Conference.






