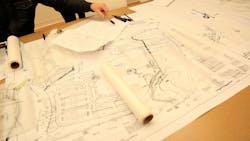One of the most important documents for a successful building project is the Program of Requirements, which sometimes is referred to as a program or POR. This multifaceted document defines a facility’s size and components and describes the types of spaces that the facility should contain and how they should function. As well, it informs aesthetics and plays a critical role in budget allocation, which directly affects project funding.
How do you develop a program that covers all of these aspects of a facility, whether it’s a new station, an addition to an existing station or a renovation? It takes a team of individuals who have a variety of expertise, experience and knowledge. A team that develops a station program must represent subject matter experts, stakeholders and end users.
Expertise
An architect that specializes in fire station design is invaluable. Its years of expertise can encourage the team to think differently about what a facility can be while helping to craft a program that accurately and succinctly reflects the decisions that were made during the visioning process. An experienced architect also identifies program areas that are within the purview of the building code, such as fire ratings, construction type, structural requirements and the number of plumbing fixtures.
Stakeholders
Stakeholders come in many forms, representing financial constraints, building operation and maintenance, special overlay districts, such as historic review, and property owners that are within a station’s immediate vicinity. Integrating these representatives into the program process early gives them a sense of collaboration and ownership and can nurture support for the project through the public review processes.
Although it isn’t necessary to have stakeholders at every meeting, understanding the concerns that they represent is key to a project’s overall success.
End users
Often overlooked in a program’s development, end users are a primary resource group. These individuals use the building daily and have the best perspective on how it works—or doesn’t. The overall program can benefit greatly from their input through a discussion of flow, adjacency, size and function. End users can think innovatively about how to improve a specific building type that they use regularly.
See for yourself
A strategy that we encourage at the inception of the program process is to tour similar facilities (think: test-driving different automobiles). Ideally, the facilities that are toured represent a mix of newer and older buildings. Further, station tours that include the entire building committee and the architect foster rich conversation about types of spaces and how they function and whether what’s being looked at reflects what the new station, addition or renovation is expected to deliver.
Inviting an individual who runs out of the station to lead the tour provides a wealth of information about the building, but keep in mind that it’s one person’s opinion that might not be objective. Case in point: a visit to two stations to view apparatus floor finishes. At the first station, the merits of the epoxy coating on the bay floor was discussed with the on-duty crew. Although the members of the crew thought that epoxy coating was satisfactory, they felt strongly that the floor finish at the second station was the better solution. On arrival at the second station, the on-duty crew members there informed us that, although they liked their sealed concrete floor, in their opinion, the first station’s epoxy coating was definitely the way to go.
Ultimately, the right design decisions come down to what makes sense for a department and its budget. By assembling the right program team, you can be confident that you launch your new station project with a strong foundation.
About the Author

Lynn Reda
Lynn Reda is the national practice leader in Community at Little Diversified Architectural Consulting. With more than 25 years of experience in the design of fire rescue facilities, she has an innate familiarity with all aspects of station design, from programming to documentation to project management. Reda strives to design facilities that are reflective of the unique characteristics and culture of each department with which she works. She works with stakeholders to dive deeply into how the facility can improve users’ health and well-being and improve operations and be flexible and adaptable.
