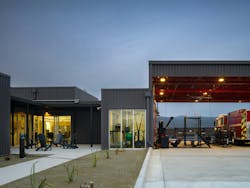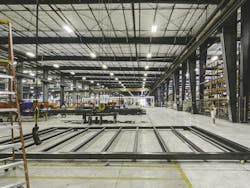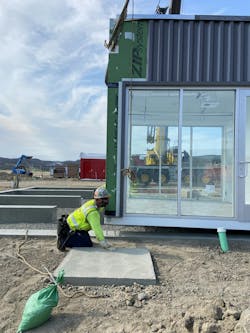Fire Station 67 was designed in response to the climate crisis, the increasing threat of wildfires and the needs of the Rancho Mission Viejo, CA, community. Prefabricated off site and assembled from 10 modules, the 4,667-sq.-ft. station possesses the capability to be reconfigured into something new. Rapidly deployable steel cubes were designed for reuse, speed and resilience. The structure is clad in fireproof, corrugated steel siding. Technology and rapid manufacturing were leveraged to maximize construction speed and efficiency.
Connection to history and place
Originally spanning from the Pacific Ocean to the San Bernardino Mountains, Rancho Mission Viejo now encompasses nearly 23,000 acres, 17,000 of which are a permanent, open-space watershed ecosystem that’s managed as The Nature Reserve. Fire Station 67 sits on a ridge above the original historic ranching operations.
The climate crisis has brought devastating wildfires to California, burning millions of acres and destroying tens of thousands of homes each year. The site plan and configuration of the building zones of the station give firefighters rapid access to serve public safety and provide a feeling of privacy, calm and connection to the wide open views of Trampas Canyon.
Designing for the future
Interim fire stations typically are built as generic, interior-focused boxes. In the case of Fire Station 67, the stakeholders wanted to break open the box and look beyond.
Conventional, single-use-program box buildings have short lifespans and typically are built with inexpensive and nondurable materials. As a result, interim stations can end up in landfills, which adds to the waste stream and accelerates climate change.
Those who were involved in the design and construction of Fire Station 67, including representatives of the fire district, conceived a more expansive future for the interim firehouse, with its modular system’s facilitation of relocation and reconfiguring being key.
The durable steel modules that are the core of the station are easily transportable. Rigid grids of structural steel frames have pick points and fork pockets. An architectural kit of parts—each one sized and optimized for rapidly deployable transport and fast assembly—was created.
“This is the future. There is no doubt,” Jim Holas, who is the director of architecture for Rancho Mission Viejo, says.
The steel cubes of this kit-of-parts approach are placed easily using a mobile, telescoping forklift within a matter of hours.
Second life
By utilizing off-site fabrication and rapid assembly, the design, documentation and permitting process was streamlined. Construction began before one year had passed after the launch of the design process. Further, this approach allowed for parallel site development work in California and the factory construction in Nevada, which resulted in a six-month total construction timeline.
The symbiotic nature of the modular structure is its capability to adapt and serve the community when the community’s needs change. The question was asked, “How can we keep a building in use for as long as possible?”
For Fire Station 67, its second life already is imagined. Once it’s fire service mission is complete, it will be repurposed and become an environmental learning center for Rancho Mission Viejo.
Form follows function
The functional program includes a vehicle bay for two fire apparatus and interior space for six sleeping rooms, a dayroom, a kitchen/dining room, a dispatch room/workspace and a captain’s office.
The 10-foot and 12-foot modules are assembled around a semi-protected central courtyard that has an aluminum trellis, which provides shaded space for firefighters. Room adjacencies support an environment for work, rest and camaraderie between the firefighters.
The north-facing public entry, captain’s office and dispatch room look toward the neighborhood. The more active areas, including a break room, the kitchen and fitness rooms, face east toward fire apparatus and the rising sun. The sleeping rooms and bathrooms are located in a quiet zone in the west, away from the noise and activity. Instead of fitting functions inside of a single box, the open distribution of modules follows the flow of firefighters’ daily routines: form follows function.
Interior spaces are optimized to help firefighters to relax and recharge. Detailing and coloring are neutral, to establish a tranquil palette. In contrast, the apparatus bay is painted bright red, to mimic the flurry of activity that happens there.
Typical apparatus bays can have poor indoor air quality because of exhaust from apparatus. Normally, this is overcome by mechanical systems to exhaust the toxic air outdoors. Fire Station 67’s open-air bay brings fresh outside air inside, thereby eliminating the need for an exhaust system. The bay also serves as a multi-use space by providing an airy pavilion for exercise equipment, gatherings and events.
The design of the interior of the firehouse reinforces the simplicity and efficiency of the modular structure, keeping each element neutral in tone and material while still guiding the sunlight into the heart of the building. Light gray floors, white walls and simple wood cabinetry create a clear and uncluttered environment.
Fulfilling varied needs
In 10 years, when Fire Station 67 transforms to the environmental learning center, the kitchen and break rooms will become public event spaces. The sleeping rooms will become private offices and rooms for work and environmental research on flora, fauna and local ecology. The trellis will be disassembled and reconfigured to define the perimeter of a new outdoor terrace.
In 50 years, the modules can adapt to any future, because their steel, modular form is universal design, defined by the most basic elements of human routines. Sleeping rooms can be for permanent dwellings, live/work spaces or any other use of a single human. Break rooms and fitness rooms can be ganged together to create 12-, 24-, 36- or 48-foot-wide rooms, supporting gathering spaces for varying numbers.
In its simplest form, a fire station functions as a dwelling that includes an oversize garage. At its most complex, it embodies the values of the community that it serves and functions as a highly technical operation for emergency response. Rancho Mission Viejo’s Fire Station 67 symbolizes the future of civic buildings, reflecting the needs of the community, the emergency responders and the climate of the site itself.
About the Author

Matt Wittman
Matt Wittman is a founding principal of Wittman Estes. He received a Master of Architecture from University of California, Berkeley and is a visiting critic at the Departments of Architecture at University of Oregon and University of Washington. Wittman and his firm are recognized for explorations with prefabricated architecture, with completed projects throughout the Pacific Northwest, California and New York.


