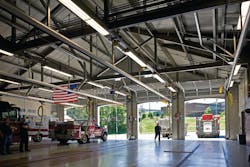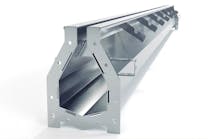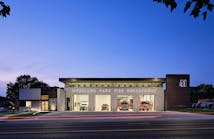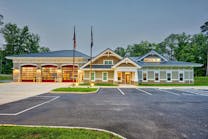Fire stations are among the most complex, heavily used municipal buildings found anywhere. Simultaneously, they are garages housing millions of dollars’ worth of apparatus; they are dormitories; and they have expansive kitchens, training rooms and public meeting facilities as well as administrative office space.
And, they are expected to last decades – sometimes under around-the-clock, heavy-duty service. That’s why it is important to ensure they are designed for the purpose in which they are intended and built using the best materials available.
Firehouse® Magazine interviewed several architects to compile their comments on best practices for how to design and build a fire station for today’s (and tomorrow’s) fire service needs. They were unanimous in their appraisals and comments – hire professionals with experience building complex, purpose-built fire stations; your community will be better off for it and future generations will be thankful you did.
In this supplement, you can find comments and advice from some of the nation’s leading fire station architects, including Lawrence Enyart of LEA Architects in Phoenix, AZ; Brian Harris of TCA Architects in Seattle, WA; Bob Mitchell of Mitchell Associates Architects in Voorheesville, NY; and Dennis Ross of Pacheco Ross Architects, also in Voorheesville, NY. Between them, these professionals have decades of experience and have designed hundreds of fire stations across the country. Here’s what each of these respected, award-winning professionals had to say.
Building “a home away from home for firefighters”
Lawrence Enyart founded LEA-Architects in 1975 and his firm has designed more than 150 fire stations in that time, many receiving high praise and awards. His philosophy about fire stations is straightforward – the buildings should be simple, highly functional and fit into the neighborhoods and environments in which they are constructed.
“A fire station is a home away from home for firefighters,” Enyart said. “They’re going to be cooking there, sleeping there, working there and responding from there. The building must be fully functional and be accessible to the public.”
Above all else, fire stations must be simple to navigate. “In an emergency, you don’t want to need a road map to find your way around,” he said. “When just a few seconds count in an EMS medical response, being able to move quickly is paramount for helping a victim. Same is true in a structure fire. Everything should be very simple and designed for easy maneuverability.”
For Enyart, function comes first and is just as important as quality when it comes to public buildings. “These buildings are going to be occupied and used 24 hours a day, 365 days a year, so they need to be very well built,” Enyart said. “They need to be able to withstand a lot of activity, so they need durable floors and masonry walls where appropriate. Quality is very important.”
Quality and excellence do not mean the fire station needs to be “gold-plated or embellished” excessively, but it does need to have an understated excellence befitting a public building, typically paid for with taxpayers’ dollars, according to Enyart. “These buildings typically have to last 50 to 100 years, so they have to be well built,” he said.
Fire stations have many unique functions that must be considered. For instance, Enyart said, there aren’t many buildings that house apparatus, training rooms, kitchens, dormitories, offices, meeting rooms, self-contained breathing apparatus (SCBA) maintenance shops and, in some cases, medical examination rooms. All of the uses must be considered when designing a fire station and determining how best to integrate all those functions and needs, he said. Fire stations are also exposed to all kinds of hazardous materials and blood-borne pathogens that must be dealt with appropriately and isolated from the public and the firefighters who live in the stations, according to Enyart.
That’s where experience and expertise come in. Having an architectural firm that knows what it is doing when it comes to designing a fire station is vitally important in coming up with a fire station that firefighters and responders can live with for decades, Enyart said. He added that when he consults with fire officials, he is often able to sketch a conceptual design while conversing about the project, on the spot, just to get a visual feeling of what a building might look like based on needs, desires and lot size and limitations.
And, having architects who know the traditions of fire stations is important as well, Enyart said. While hose towers are essentially obsolete when it comes to drying hose, they are a symbolic design element of fire stations and communities often want to incorporate them into the structure.
“We tend to be on the contemporary side of design, but we realize there are some traditions that need to be maintained,” Enyart said. “It’s important to come up with a custom design that fits the community, keeping in mind function has to come first.”
Enyart said a skillful architect will always consider location when designing a fire station. Seemingly minor considerations, like where apparatus headlights point when entering and exiting a building or the kinds of landscaping planted around the structure, and even how pedestrians encounter the station are all important considerations. Noise attenuation, lighting and outside speakers must also be considered to be thoughtful neighbors in residential areas.
“You want your fire station to be a welcome part of the community,” Enyart said.
Embracing new technologies
Brian Harris, a principal and owner of TCA Architecture Planning, said fire stations must be resilient to withstand the kind of use and abuse they will be subjected to over the decades in which they are in service.
“They have to last 50 to 75 years,” Harris said. “They have to be flexible to handle change and be ‘green’ (sustainable) and be able to keep energy costs in check. The most important thing, however, is they be designed for the next generation of firefighters and emergency workers.”
As new technology becomes integrated in the fire service, fire stations must be able to accommodate those changes and needs. In the age of robotics and drones and who knows what in the future, fire stations ought to be easily configurable to meet the demands of an increasingly technological society. “Stations need to be as resilient as possible,” Harris said, going back to his root philosophy.
The fire service is ever evolving and changing, he said, noting that firefighters are now more often responding to emergency medical calls than to actual fires. Communities need to take into account how their stations will be used over the decades when considering new fire stations. “Fire departments are going to have to say, ‘We need X amount of space for the next 30 years,’” Harris said. “It’s a different mindset. You have to look at the planning horizon.”
Another consideration is geographic location, Harris said, noting that what fire departments are doing in Alaska is different from department needs in Texas. “Every region and community’s needs are different,” he said, adding that architects need to be mindful of that fact when designing stations.
In his 30 years of designing stations, however, Harris said most fire stations and emergency facilities will almost always need expansion. Therefore, designing for future expansions during the initial construction phase will almost always save money in the long run.
Long-term operational costs always need to be considered when designing a fire station, so durability is important when selecting materials to be used during construction of fire stations. Durability is achievable, and affordable, with new technology and techniques, according to Harris, adding that structural systems provide plenty of opportunity, not only for energy efficiency, but long life.
Fire stations are huge investments for communities that rely on them not only to house firefighters, responders and their equipment, but to provide emergency shelters for the public during disasters, Harris said. That’s why they need space for disaster relief supplies, emergency power and lodging spaces. Stations built in the 1950s, ’60s and ’70s were not designed to meet the needs of today’s society and fire departments, he said, noting that many communities consider remodeling older stations to save money.
“A lot of these stations are not designed for expansions,” Harris said, encouraging communities to consider new stations when they are in the market for new emergency services space. And when they are, they really need to consider hiring professionals who know fire station designs to get the most for their money.
“Fire stations were fairly simple years ago and could be built for about $30 per square foot,” Harris said. “Now, they’re $300 per square foot.”
From concept to budget to design
Robert Mitchell is a designer, builder and architect with more than 30 years of experience in the field, much of it building fire stations and municipal emergency services buildings. He is the owner and founder of Mitchell Associates Architects.
Mitchell said he takes a holistic approach to building fire stations, preferring to walk clients through the entire station design process – from picking the site to developing a budget to selecting the kinds of tiles to be installed in the day room. He has an extensive PowerPoint presentation that serves as a road map from concept to occupancy when it comes to building fire stations. He said building a fire station generally is a two-year process from conception to completion.
“You need to go from an idea to a budget to a programming schematic design,” Mitchell said. “It is the most important part of the process and you need to get it straight.”
Committees need to be formed and meet routinely – as frequently as weekly or semi-weekly – to keep the focus on the tasks at hand, according to Mitchell. “It’s important to keep a strong push on the process,” he said. In committee work, community members must determine the budget and consider the cost of delaying a project. Waiting even only a few years to build a station can increase costs significantly, Mitchell said. “Construction estimates can increase by as much as two times the inflation rate,” Mitchell said, explaining the real costs of delaying projects.
Subcommittees can work on programming needs, Mitchell said, noting that fire stations are sophisticated buildings, especially if the agency does a lot of EMS runs. Those kinds of stations will need decontamination rooms with specialized laundry areas to handle blood-borne pathogens, much like a hospital emergency room. Even structural fire turnout gear needs special consideration, Mitchell said, noting that bunker gear is loaded with toxins after fires.
“Cancer rates for firefighters are two times the national average,” Mitchell said, in support of his argument that fire departments need specialized areas and equipment to decontaminate turnout gear.
Departments that maintain their own SCBA need to have a clean area for that task and experience has shown light-orange countertops in the breathing apparatus work area help with maintenance issues, Mitchell said. Small parts and O-rings are more easily spotted on orange counters than ivory countertops.
Communities should give careful thought about space requirements and lot sizes, according to Mitchell. When considering square footage requirements, an architect can help fire department officials figure out the requirements for all the unnoticed elements of building design, like stairwells, elevators and mechanical rooms. Though often overlooked, these requirements increase the overall square footage needed.
Often, fire departments find they suddenly cannot afford the kind of building they think they need because they did not factor in all the ancillary components that add to the overall size of the building. A professional architect can help fire departments avoid those pitfalls, Mitchell said. There are a number of “soft costs,” including professional fees for site evaluations, insurance costs, bonding and financing as well as furniture, fixtures and equipment (FF&E) that all have to be considered. “Those expenses are often overlooked,” Mitchell said, noting that architects will help communities understand all the aspects of a new station.
Other expenses include air handling and diesel exhaust systems, generators and kitchen equipment, all of which are important to the final station design and are vital for the people who will live and work in the facility for years to come, Mitchell said. Bunk beds, dormitories, exercise equipment and the like can add up to 20% of the total physical construction, he said.
During the initial considerations about constructing a new fire station, communities should consider whether to renovate and expand existing structures, Mitchell said. The feasibility of renovating existing space often boils down to the quality of the original construction. For instance, a 1914 fire station in Cortland, NY, was so well built that it made sense to renovate it and adapt it for today’s use. Yet, a building in another community that was constructed in 1952 was unsuitable because of its design and materials used.
That’s why when Mitchell designs a building for new construction, he calls for stainless-steel reinforcements in masonry work and anchor points to prevent concrete spalling. Even door hinges that attach to concrete ought to be made out of stainless to last the lifetime of the building, he said.
“Buildings should be constructed to last and be operable and low maintenance for their entire life cycles,” Mitchell said.
Weighing the options
Dennis Ross is co-owner of Pacheco Ross Architects, a firm dedicated exclusively to the design of fire stations and emergency response facilities. Ross, who has 35 years of experience as an architect, said most fire chiefs and communities really don’t know what to expect when it comes to building a new fire station. That’s why he highly recommends those in the market for new emergency response facilities “do a little research” and find a qualified architect to walk through the entire process to make sure the department gets what it needs and expects. “I recommend attending one of the station design symposiums or going online to find a qualified architect,” Ross said.
A third-party professional will help steer a project, Ross said, adding that hiring a professional is all part of doing “due diligence” and making sure the community gets a facility that it can use and will last. “We are going to come in and propose a feasibility study that is going to look at all the parts and pieces of the project,” he said.
The first thing to look at is the lot upon which the new station is going to be built. Ross said communities should be looking at four- and five-acre parcels for new fire stations. Any facility that is going to have to last up to 70 years must have room for expansion.
A broad-based study that covers a variety of ideas and options would be the first step in constructing a fire station, Ross said, noting that an investment of about $25,000 would yield a very solid study upon which decisions can be based. When considering the cost of a new station, a study is a sound investment that could save a lot of headaches and costly mistakes in the future, he said, adding that any study should take into consideration existing facilities to see whether they are usable.
“There’s no reason to go out and buy a $1 million piece of property if you don’t need to,” Ross said. “Or, you could learn that what you have is not worth saving and would be an unwise investment to save.”
After the study has been completed, communities would move to a request for quotation (RFQ) to actually draft specifications and designs, Ross said. Much of what happens during the design and building of a fire station is based on relationships, so it is important to find the right partner. “It’s going to be a two- or three-year-long road, so you are going to need to get along with your architect,” Ross said.
As a relationship and trust is formed between the client and the architect, the real work begins with the designing of the facility, according to Ross. “You know how your department operates,” Ross said. “You know what you need. You know what you need for a meeting room. You know if you need an SCBA repair room.” And then there are things the architect knows that the responders might not know, like the National Fire Protection Association (NFPA) requires four sinks for SCBA mask cleaning, Ross said.
There are many questions a fire station designer might ask like what kind of training the department does or if a special room for gear is required, he said. Pacheco Ross Architects has a “very detailed” questionnaire that runs about 20 pages that will help determine exactly the kind of facility that’s required to meet individual department needs. “Everybody wants to jump straight to the big, beautiful pictures, but there’s a lot of work that has to happen before those are created,” Ross said.
As an overall budget is created, communities may realize that the size and scope of their project is more than they can afford. “The size, scope and budget may be too energetic, but that’s OK,” Ross said. Designs should be “living, working documents” that can be changed as necessary, he said.
Ross said that as the design documents are created, they need to be approved by elected officials or the resident voters themselves. Since 2006, Ross said he has helped with 77 public votes on emergency response buildings and every one of them has been approved. Once a budget has been set and a design selected, the process moves on to any land-use approvals needed, Ross said. Many communities don’t exempt fire stations, sending them through local planning boards, design review boards and other land-use committees and boards for approval, just like a private-sector project. “They don’t want to exempt themselves,” Ross said.
After the new station gets green lights from all approving parties – from the financial end to the land-use end and any other committee that has to weigh in – the project goes to the construction phase, which can last from eight months to more than a year and a half, Ross said.
Selecting materials for construction to make sure the facility is durable can be tricky, but won’t break the bank, he said, adding that communities should never skimp on public areas that will be subjected to heavy uses. However, if communities have budget constraints, perhaps they can consider composite tiles in administrative office areas rather than the more expensive, but more durable, polished concrete. “There are some perfectly acceptable substitutes if a community needs to save a bit of money,” Ross said.
However, Ross said, he would never advocate skimping on areas where maintenance could be an issue. He said fire stations should be as low maintenance and energy efficient as possible. He is also an advocate of installing sprinkler systems in fire stations. The costs of sprinklers can be easily offset by savings in reduced fire-rated doors and drywall and other components. Besides, it sets a good example to have a station with a sprinkler system when firefighters advocate for residential sprinklers.
“There’s a lot of good common sense that goes in to building a fire station,” Ross said.
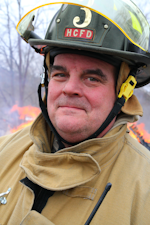
Ed Ballam
Ed Ballam served as associate editor for Firehouse. He is the assistant chief of the Haverhill Corner, N.H. Fire Department, and a National Registered EMT. He is also a Deputy Forest Fire Warden for the New Hampshire Division of Forests and Lands. Professionally, he's been a journalist for over 35 years working for a variety of publications, including employment as managing editor of a national fire service trade journal for more than a decade.
