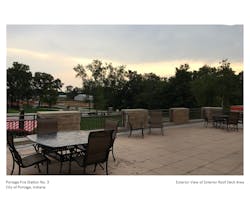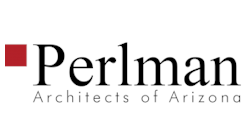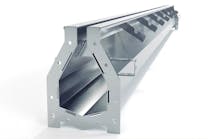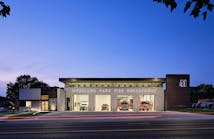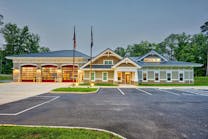Unique innovations in fire stations have often preceded major trends in fire departments by several years. Some of the first health-related advances appeared in West Coast stations over 17 years ago, while other modernizations evolved in response to local requirements.
The first station design competition in 2001 had 42 entries, six of which cost less than one million dollars. The most expensive fire stations submitted were from California due to land and construction costs. Noted innovations in 2001 were designated fitness and on-site training areas in the new stations.
Delphi Township, OH, first introduced an advanced level of on-site training 20 years ago. Butterfield Fire Station No. 62, located in Chino Hills, CA, was unique for providing individual toilet/shower rooms and secured parking areas for firefighters, while Euclid, OH, Fire Station No. 2, was the first to mention “an isolated decontamination area.”
By 2007, municipalities across the nation were requesting "green options" for new construction. The U.S. Green Building Council’s Leadership in Energy and Environmental Design (LEED) Green Building Rating System began to take hold and new fire stations were designed to meet LEED standards. Fire stations in San Diego, Cincinnati and Phoenix were some of the first to become LEED-certified.
However, in recent years many fire departments have opted to follow and include sustainable or green options, but not apply for LEED certification due to the high costs associated with LEED. Of the 33 entries this year, only eight were LEED-certified. Four entries referenced “building to LEED principles” in their designs, while the majority acknowledged environmental or sustainability concepts in their project data sheet descriptions.
This year, Central Pierce Fire & Rescue Fire Station 63, in Midland, WA, the Career 2 Gold Award winner, exceeded the requirements of the Washington State Energy Code, which is one of the most stringent in the country. All finishes and associated furnishings in the station, designed by TCA Architecture Planning, were selected for their "sustainability, durability, and ability to be sanitized…"
The Logan Lake Fire Hall in British Columbia, Canada, was built to shadow LEED-NC Silver Standards, but also designed to the British Columbia’s Wood First Initiative. Designed by Johnston Davidson Architecture + Planning, Inc., the fire hall uses 95 percent structural wood above grade. The exposed wood roof-panel system serves as the interior finish, saves on interior expenses and offers a pleasant working environment. Another benefit, the wooden envelope requires less artificial insulation and helps lower heating costs in winter months.
Architects weigh in on award submission trends
Several architects involved with the 2017 Station Design Awards were asked what trends they believe will evolve over the next few years.
According to Stephen P. Kromkowski, principal architect at DLZ, he sees more “passive recreation areas” in fire stations. Kromkowski explained many fire stations, including DLZ’s Portage, IN, Fire Station No. 3, have typically incorporated covered outdoors spaces for dining, gathering and social interaction. He added, “(Outdoor) Spaces have become more than simply a concrete patio with a grille. Areas are being transformed into engaging areas, which include soft seating, fire pits, sun shades and landscaping to create a warm and inviting social space for the firefighters.” He added that multi-level stations are beginning to incorporate roof deck areas with "garden planting beds" to capture otherwise non-usable spaces.
Kromkowski also sees indoor area recreation spaces that include game rooms with table tennis, pool and Foosball tables to foster comradery. "These areas are incorporated into firefighters' living spaces, including the kitchen, dining and dayroom areas, rather than within underutilized and isolated zones for firefighters," he said. "Moreover, these spaces create an additional benefit to the overall health and wellness of the firefighters, who use these spaces to decompress and reduce their daily stress."
Ken Powers, principal, Perlman Architects of Arizona, Inc. has seen a number of fire departments incorporating small clinics into fire station designs. In fact, several of the Station Design Awards entries, like North Montgomery Fire Station No. 94 in Willis, TX, have a treatment room located off the main lobby and is available to give medical aid to walk-ins from the nearby lake and surrounding neighborhood.
Two architects, who also were 2017 Station Design judges, responded that fire and emergency service departments are still grappling with how best to handle gender diversity in facilities. Christopher S. Kehde, principal, LeMay Erickson Willcox Architects, stated, “I would include gender neutrality and flexibility as an evolving important trend. We are finding that many departments are in the process of re-visiting policies and station design considerations to address gender-related issues."
On the subject of addressing diversity in the fire service at a recent conference, Toronto, Ontario, Fire Chief Matthew Pegg shared that they recently put in service a mobile rehab truck with washrooms women can use. "We need to provide for all of our people so they can get clean and have a safe place to go and be human for a few minutes," the chief said.
Robert Krzyzanowski, program manager, Five Bugles Design, offered some points from a recent discussion.
"One thing that came up on a couple projects recently was the question about providing lactation or mothering room/spaces within the new fire station for female employees," Krzyzanowski said. "With some minor modifications to our single-use dorm rooms, this can be accommodated rather easily." In the United States Department of Labor Wage and Hour Division, the Fair Labor Standards Act was amended by the Affordable Care Act to require employers to provide break time and a place, "other than a bathroom" for an employee to express breast milk. One trend all architects agree on is that everyone is learning how to design and build fire stations and emergency response facilities that better focus on the physical and mental health of emergency responders.
The "hot zone" design first introduced five years ago by Paul Erickson, LeMay Erickson Willcox Architects, continues to evolve. The concept keeps the carcinogen-contaminated gear and clothing in a “red zone,” and are kept out of firefighters’ living quarters or "green zone." Fire departments, architects and manufacturers are working to find new methods to mitigate emergency responders’ risk and exposure to carcinogens.
Around the same time the hot zone design concept was introduced, Architect Robert Manns, Manns-Woodward Studios, said his interest was sparked in firefighter health and safety after a friend’s father, also a firefighter, was diagnosed with throat cancer. Manns began to research the Center for Disease Control and USA Today for information about exposure. His personal objective became to, "better inform first responders about some of the key health and safety concerns facing firefighters and how building design has a direct correlation."
Manns developed the "Response-Sleep-Health" program for the 2014 Station Design Conference and identified three issues in current fire stations: first, disease and pathogens; second, sleep deprivation and bunk solutions; and third, vehicle exhaust and contamination. Manns currently is following studies on sleep deprivation and cardiac arrest. “Based on a report from a fire department near Toronto, we’re also including dry saunas in [fire stations] in the New Brunswick area,” said Manns.
Several architects are now focused on sleep deprivation, including Ray Holliday, principal, BRW Architects. “Sleep deprivation is a huge health and safety concern for firefighters,” Holliday wrote. “Not only does fatigue increase the likelihood of injury on the fire scene, but research has found that chronic sleep deprivation may be linked to heart disease, diabetes, cancer, Alzheimer’s and dementia.”
Kromkowski believes the need for more focus on ventilation systems in fire stations has extended from apparatus bays to turnout gear storage areas and living areas. “Direct-capture ventilation systems utilized for the vehicle exhaust within the apparatus bays; properly ventilated gear lockers and storage areas; and positive building pressure within the living areas are all established to reduce air infiltration from the 'hot zones.' These measures reduce the potential airborne contaminants,” Kromkowski said.
In the six-part series on Firehouse.com, Brian Harris, principal, TCA Architecture Planning, and Michelle Copeland, Occupational Safety Resources, discuss at length the issues of fire stations and diesel exhaust.
Mentioned above, one last trend appearing in fire stations is the sauna. According to Kromkowski, “Studies have shown sweating is 10 times more effective at removing toxins than natural methods. As a result, the incorporation of sauna facilities has become more common within today’s firehouses. When utilized with low cardio activities, toxins, including heavy metals and lead, which enter the firefighters’ blood stream during fire calls, are flushed and removed.”
Perhaps one of the oldest trends and must-haves in every fire station that persists today—in fact some elaborately decorated ones—is the kitchen table. During the recent Station Design Awards judging, retired Fire Chief Jeff Bacidore commented that in view of the concerns about firefighter behavioral health, “The best thing for the fire service is a cozy kitchen table. You get to know people and get to notice if someone is acting different after a call.”
The focus is on the emergency responders’ diversity, physical and mental health and it’s been long overdue.
