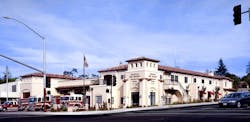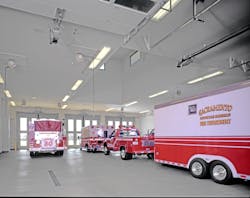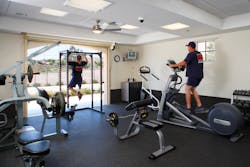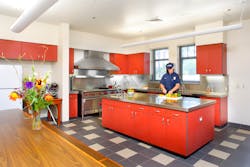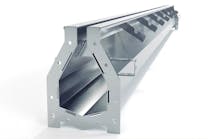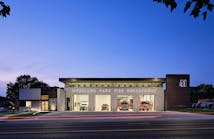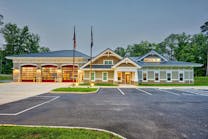Proper planning up front can save thousands of dollars down the road. With this in mind, here we’ll review some of the most common pitfalls encountered during the planning of a new fire station, divided into five categories: site, decontamination, space programming, layout, and material selection.
Site pitfalls
The overall site layout is a critical part of fire station design, so it’s important to keep several factors in mind.
Circulation options: Site layout is driven primarily by the circulation of the apparatus, so stay open to all circulation possibilities to ensure that the site is large enough to accommodate circulation for a full drive-through station.
Protection from exhaust: Vehicle exhaust in the apparatus bay can be mitigated by whole-house, filter, and tailpipe extraction systems. In addition, a positive-pressure vestibule airlock with two doors stops any airflow from the apparatus bay to the fire station house.
Separation from contaminants: Turnouts should be stored as far from the living quarters as possible to protect firefighters from off-gassing of harmful contaminants. Separate washing facilities for contaminated tools and materials should be located as far as possible from the living area. An example would be separate washers/dryers for contaminated rags from truck washing.
Turnout decontamination: This process of decontaminating equipment and turnout gear starts at the rear apron before entering the station, and uses a special decontamination room entered from the exterior as the entry to the turnout cleaning area of the station.
Protective materials: Materials like carpet have been eliminated from recently designed firehouses, as they tend to trap contaminants tracked in by boots. Hard, cleanable surfaces have replaced these to maintain health and safety in the living quarters of the station.
At-incident decontamination process: Although this is not specific to building design, a fire department’s procedure of decontamination at the site prior to entering the apparatus for the return back to the station is the first line of defense.
Space programming pitfalls
A fire station is truly unique, as there are special spaces needed for fire operations that will rarely be found in other structures, and these merit special consideration.
Apparatus location: Design of a fire station should be centered on the circulation of the apparatus into and out of the apparatus bay. Layout of the apparatus within the bay determines first-out vehicles, drive-through capability, and ability for vehicle-stacking in support bays. Safety of response and support needs of the fire apparatus should guide apparatus bay location and considerations. Vehicle exhaust extraction methods are a primary consideration, and should be decided early.Extractor location: Washer extractors for cleaning should be located near the PPE storage area. Accommodations should be made for rear maintenance access and trough drains to extractor functioning. Proximity to exterior access may be a consideration if other stations use this extractor.
SCBA filling station: Some stations house an SCBA filling station, while other stations may only store bottles that were filled elsewhere. The SCBA system should be in a ventilated room away from the apparatus bay with enough clearance to maintenance access panels and adequate bottle storage. If other stations use this system, additional bottle storage—and access—may be required. The compressor should be placed away from the living quarters to avoid noise transmittance.
Sleeping quarters and restroom privacy: Fire stations have traditionally had large open dormitory areas with shared restroom facilities. However, today’s fire departments require a higher level of privacy, as more women are becoming firefighters. A proven configuration to provide privacy for sleeping and private restrooms is to design multiple single-accommodation sleeping rooms off of a private hallway. This hallway should also contain multiple single-accommodation shower/restroom facilities. If these restrooms are directly off the private hallway, a modesty policy for that hallway should be in place for firefighter attire, and the restrooms may be placed one for every two bunks.
Future expansion needs: Station layouts may be designed in such a way to allow a station to grow from one company to multiple companies. When this is anticipated, bunkrooms and private hallways should be arranged to either be extended or duplicated extending from the living area. Placement of the apparatus support areas and structural accommodations to the apparatus bays can allow future added apparatus bays. Site area around the fire station should be planned at the conceptual level to allow this to occur, as this will result in cost savings once expansion has begun.
Layout pitfalls
Time and safety are the most important elements when considering the layout of a fire station. How can you design a facility that will allow firefighters to be as responsive as possible, in an environment that allows for the privacy of each of the firefighters, all the while maximizing the safety and protection of firefighters and the community?
Response time: The layout of a fire station should be set up such that firefighters have a minimal distance to travel to the front of the apparatus bay where the first engines are located from both the sleeping quarters and the kitchen/dining/dayroom area.
Public-to-private separation: A fire station should be organized with a progressive transition from public areas to semi-private areas to private areas. This can be accomplished by placing the administrative office near the lobby with a secured door. As visitors enter the station from the lobby, they should first encounter the living areas as transitional semi-private space, allowing the sleeping quarters to be the most private and farthest from public areas.
Visibility protection of living area: Visibility to the kitchen/dining/dayroom should be screened from the exterior front of the station. The community should see firefighters in action in the apparatus bay, not during off-duty time.Noise protection: Great consideration should be giving to firefighters’ sleeping quarters. Avoiding immediate adjacency to the kitchen/dayroom/exercise room will help minimize interior disruptions of firefighters while sleeping. Bunkrooms should also avoid immediate proximity to busy roads.
Exercise area: Exercise areas should be located on the house side of the fire station whenever possible to avoid the need to cross potential areas of contamination, such as the apparatus bay. To allow firefighters good ventilation and additional space for exercise, several doors or roll-up doors should be provided to an exterior exercise patio.
Decon process: It is optimal to have an exterior door from the rear apron allowing firefighters to enter the decontamination room to perform the cleaning process prior to entering the apparatus bay. PPE washing should be immediately adjacent to the decontamination room prior to entering the PPE storage area or the apparatus bay. This provides a progression in the decontamination process as the station is being entered.
Vestibule placement: The apparatus bay and support areas are considered a “hot zone” (aka red zone) for contaminants. The living and sleeping quarters is the green/safe zone that is to be protected from those contaminants. A vestibule should be placed between the red zone and the green/safe zone. It is recommended that this vestibule have two doors and the mechanical system for the station be designed to maintain a positive air pressure flow from the green/safe zone through the transitional zone vestibule toward the red zone. Before entering the vestibule from the apparatus bay, a hand-washing sink should be located next to each door. Additional boot-washing stations or boot-changing areas are recommended to be part of this vestibule.
Material selection pitfalls
Fire stations are 24-hour facilities, and the materials selected need to be able to withstand constant use. Durability, ease of use, cleanability and longevity are key factors when selecting materials.
Durable kitchen finishes: Kitchen spaces require finishes to be significantly more durable and cleanable than a typical residence or commercial facility. While cleanable laminate or formed surfaces work on the cabinetry, countertops take a heavier amount of abuse from the cooking process due to interactions with pots, pans and cooking utensils. Recommended surfaces for countertops include quartz, stainless steel or solid phenolics, such as Corian. These surfaces that are on the countertops should extend from the splash to the bottom of upper cabinets and the sill of any windows that may be present near the kitchen sink. Joinery of these surfaces near corners and edges should be detailed carefully for durability and easy sanitation. A marine edge is best near the edges of the counters to stop water from running over the edge. Sinks should always be undermount or preferably integral to the counter surface, again minimizing edges that are difficult to clean or that would collect particles.Durable restroom finishes: Restroom facility walls that are not covered by shower enclosure material or casework should be covered in a cleanable surface. Tile is often used to at least a 4-foot height to achieve this coverage. Tile is also commonly used for showers surrounds, but solid phenolic is another very good option with the benefit of reducing grout lines to clean. This type of solid surface for a surround comes in a variety of thicknesses; 3/16-inch or greater is recommended when using a solid surface for long-term durability. Floor surfaces in restroom areas are often tile, but polished or stained concrete has also proven to be a durable and low-maintenance solution. Careful specifications for slip resistance should be maintained regardless of the floor surfaces. Like kitchen casework, solid phenolic or quartz has been successful in providing the moisture resistance necessary for long-term durability.
Water-resistance: In addition to the kitchen and restroom facilities, a fire station has many rooms that are considered “wet rooms,” such as the apparatus bay, the cleanup or decontamination room, turnout or PPE storage rooms, and laundry/utility rooms. All these rooms should have a raised concrete curb from 4–6 inches off the floor to keep water from causing moisture problems at the wall. In an ideal situation, these wet rooms are constructed out of a moisture-resistant material, such as concrete block. Due to cost, however, many times these rooms are stud-framed. When this occurs, it is recommended that moisture- and impact-resistant gypsum board, along with epoxy paint or a protective surface, be used to cover the walls. This protective surface can be tile or a solid surface such as solid phenolic, or in areas that see little use and are considered more back-of-house maintenance spaces, fiberglass reinforced panels (FRP) would suffice. Any area considered to be a wet area should include a floor drain and either a concrete or tiled floor.
Finishes to avoid: These same durable finishes provided in the wet areas are also very effective for cleanability due to their ability to resist trapping contaminants. Recommended flooring material options include tile, terrazzo, polished concrete and stained concrete. These have proven to be effective at being both durable and cleanable. Sheet flooring goods have also been commonly used, especially on upper-floor levels. Firefighter boots entering the fire station can track in contaminants that more easily adhere to carpet than smooth cleanable surfaces. Therefore, today’s fire stations have little to no carpeted floor surfaces where boots are worn. Some departments are using mats or area rugs that can be taken out and cleaned or replaced regularly in place of carpet. The important consideration is that all surfaces within a station built-in or furnished should consider the adherence of potential contaminants brought in by a firefighter returning from a call.
Long-lasting material: Fire stations should be considered 50-year buildings and are often asked to last 60–70 years. Frequently, casework in wet areas does not outlast the life of a fire station. Typical residential casework construction has often been used in the past and has been found to have moisture problems and cause delamination of the exterior finish. High-grade plywood or medium density fiberboard (MDF) have been solutions to combat this moisture issue for casework, especially at base cabinets that are near the floor or below wet counters.
In sum
Focusing on these pitfalls commonly associated with fire station site, decontamination, space programming, layout, and material selection can help keep your project on track and help the facility stand the test of time.
References
1. CDC: Findings from a Study of Cancer among U.S. Fire Fighters. 2016. cdc.gov/niosh/pgms/worknotify/pdfs/ff-cancer-factsheet-final.pdf.
