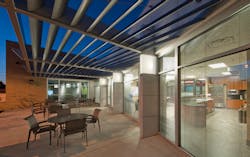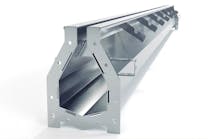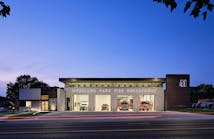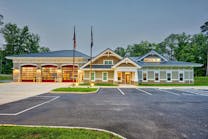The call of firefighting and emergency response is dangerous business. Beyond the occupational risks of physical injury or death in the line of duty, firefighters also face serious health threats from elevated and frequent exposure to carcinogens and toxic chemicals brought back to the firehouse from the fireground.
Recent trends built around Hot Zone Design strategies are now re-shaping the way architects and fire departments approach contaminant control within the station. Just as important, however, is the need for similar revolutionary thinking to address another quiet crisis—the equally insidious mental and emotional health threats that challenge the well-being of our emergency responders.
The Ruderman White Paper on Mental Health and Suicide of First Responders (2018) summarized the issue: “First responders witness horror on a daily basis. These men and women, including firefighters, law enforcement personnel, and EMS workers, have front row seats to the horrendous aftermath of natural disasters, terrorist attacks, violent domestic disputes, traffic accidents, and more. Many first responders have military experience, and therefore their experiences as first responders pile onto a career that is already rife with trauma. Constant exposure to death and destruction exerts a psychological toll on first responders, resulting in post-traumatic stress disorder (PTSD), substance abuse, depression, and even suicide.”
A source of hope
Emergency responders are not alone as professionals in facing traumatic workplace experiences. Medical and healthcare providers also experience daily trauma in dealing with injuries, illnesses and death in the care of their charges. Moreover, patients, victims, families and loved ones also struggle with emotional and mental trauma when medical and health challenges arise. Fortunately, new trends in healthcare architecture bring fresh insights on healing and human biology to offer a source of hope for firefighters, police officers and other emergency responders.
In recent years, the field of healthcare architecture has innovated, developed and implemented several design strategies that deftly link basic human physiology with built environments that encourage physical, emotional and mental healing. Those strategies include increased attention to circadian rhythms, daylight, color, views of natural settings, and selection of materials. This concept, known as Immersive Design, adapts these strategies for fire and rescue facilities, offering tantalizing promises to improve the wellbeing of our emergency responders.
Circadian rhythms
Immersive Design uses lighting, color and nature to improve the emotional health and wellbeing of the public safety community. Natural lighting has a profound effect on our bodies. It is used to regulate our circadian rhythm, which controls the daily physical, mental and behavioral changes happening to our bodies. Responding primarily to light and darkness, natural circadian rhythms control such functions as behavior, hormone levels, sleep, eating habits and digestion, body temperature, and metabolism.
“A carefully calculated circadian rhythm adapts our physiology to the different phases of the day,” explained Juleen Zarieth, professor of Integrative Physiology at Karolinska Institute.
The natural rhythm of the sun provides for different shades or colors of light throughout the day, which the body’s endocrine system uses to set our human biological clock. Beginning with a peak concentration of blue light in the morning, which helps reduce sleepiness and “wake us up,” mid-day color changes increase our alertness and reaction times. As the day progresses to evening, the natural lighting turns to shades of amber, which clues us to seek a restful night of sleep. Recent work by the 2017 Nobel Laureates Jeffrey C. Hall, Michael Rosbash and Michael W. Young confirmed this theory.
Lynn Peeples noted in her article “Age of Enlightenment: The Promise of Circadian Lighting” (undark.org/article/circadian-lighting-human-centric-lighting): “Too little light from the blue end of the visible spectrum during the day, or too much of that same light at night, can cause an internal clock to slip off beat, setting off a cascade of potential consequences. These include not just poor sleep, reduced concentration, and contrarian moods, but over the long-term, increased risk of depression, diabetes and cancer.”
Because emergency response is dependent on around-the-clock operations, shift work is necessary for many in the public safety community. Responders’ sleep patterns are habitually fractured and disrupted by emergency calls during nighttime hours, putting their bodies into circadian confusion. This creates greater heath consequences for their overall metabolic health, heart health, mental health and risk of cancer.
Additionally, during nighttime calls, emergency responders are exposed to “lights at night” (LAN). This phenomenon is created by the increase in urban development and the artificial lighting from roadways, shopping centers, stadiums and homes that fill our nighttime skies. This “Urban Sky Glow” creates a further disruption to the circadian rhythm, and has been shown to increase the risk of diabetes, obesity, depression, sleep disorders/bipolar disorder, coronary heart disease and breast/colorectal cancer.
Environments that encourage and reinforce natural sleep patterns are therefore essential for all fire station design. Dark and quiet bunkrooms should be located on the most private and protected portions of the site to limit incidental sleep disruptions caused by pedestrians, traffic sounds and headlights. Window size and placement in the bunkrooms should be limited to manage harmful lights at night, while still allowing morning light to trigger natural wake-up responses.
To further alleviate the disruption to sleep/awake patterns, lighting manufacturers have recently developed circadian lighting systems. In these systems, light fixtures automatically change color throughout the day to mimic the rhythm of the sun and provide subliminal clues to the body’s endocrine system for alignment with circadian rhythms. Some of these lighting systems even calculate the sun’s position and time in the sky by using local postal zip codes to create pinpoint accuracy for seasons and geographic location.
Daylight
Natural circadian rhythms can be enhanced and reinforced by the intentional manipulation of daylight within the building. Various scientific studies have demonstrated that employees who work in offices with windows and natural light enjoy both longer and higher quality periods of sleep throughout the night when compared to others who work in windowless offices.
Russell Foster, a noted circadian neuroscientist, explained in his TED Talk “Why Do We Sleep?” how mental illness and sleep are physically linked by neurons in the brain. Foster also described how sleep deprivation is associated with poor memory, increased impulsiveness, poor judgement and weight gain.
Beyond the detrimental effects of sleep disruption, natural daylight is known to stimulate the body’s endocrine system, creating a state of full wakefulness marked by high alertness, best coordination, best cognition and decision-making, and best response times.
As a result of this research, firms are beginning to focus on bringing daylight into all living and working spaces. For example, the recently completed Fire Station No. 2 in Beachwood, OH, achieves this strategy in several ways. The internal circulation system (lobbies, stairs, corridors) is laid out with simple and direct paths of response travel from all rooms to the apparatus bays. Floor-to-ceiling windows at the ends of these major corridors and lobbies allow abundant daylight to penetrate deeply into the building. Interior spaces are also organized in layers so that daylight entering an exterior room can pass through an adjacent corridor and into the next space through a series of aligned glass panels and sidelights. The apparatus bays receive natural light from three directions: clerestory windows above the bay support spaces, clerestory windows above the bay doors, and internal windows from the public lobby. To enhance daylight penetration, large windows in adjacent spaces like the lobby waiting area, control room, administrative reception and exercise rooms allow each space to borrow daylight from the apparatus bays.
Views and natural materials
A group of other scientific studies link mental and emotional wellbeing to the natural environment. Results show that hospital patients recover faster and patients undergoing medical procedures feel less pain if exposed to views and sounds of nature. Blood pressure levels in prison inmates are reduced by views of nature. Access to gardens have been shown to reduce aggressive behavior in Alzheimer’s patients and emotional distress in hospitalized children. Adding art or photographic representations of nature to the work environment have resulted in workers experiencing lower heart rates at the start of a shift, lower increase of heart rates during a shift, less fatigue, improved performance in cognitive tasks, better attentiveness and a higher level of tolerance.
Beachwood Fire Station No. 2 again illustrates how attention to daylight can also provide enhanced benefits with views to nature. The large windows at the ends of corridors afford views from deep within the building to the surrounding neighborhood. Interior conference rooms are likewise able to borrow views from the nearby office. Other spaces like the lobby waiting area and exercise room look out over the apparatus bays through high clerestory windows to the sky and trees beyond on neighboring properties.
Creating outdoor spaces as places of refuge and retreat are also important to allow firefighters opportunities for private contemplation and engagement with nature. Protected outdoor patios and terraces like that at Germantown Milestone Station 34 in Montgomery County, MD, can provide important breakout space for privacy, decompression, stress reduction and emotional rejuvenation.
Representations of nature can be implemented throughout the building to elevate the user’s sense of connection to the natural world. Wood used for doors, millwork and kitchen cabinetry creates a warm and friendly atmosphere. Natural stone and tiles form durable floors and quartz countertops can extend subliminal connections with nature into kitchens and restrooms. The use of warm earth-toned colors like tans, browns and greens can also create an innate connection with the outside world. Rough textured stone and masonry can be used on interior walls to represent natural stone outcroppings. Irregular patterns together with the curved and flowing lines found in nature can be captured in floor materials including concrete, ceramic tile and carpet. Artwork representing nature can be placed at strategic locations to instill tranquility and create a healing environment. Hospitals are currently instituting “tranquility rooms,” providing stressed healthcare professionals a quiet sanctuary to escape and decompress.
Start the work
Addressing the high rates of PTSD, depression and suicide afflicting firefighters, police officers and EMS responders demands vision and leadership at all levels of the public safety community. The design community can pursue important trends in healthcare architecture to create living and working environments that nurture and heal mental and emotional injuries to those who serve and save others. Hard science and concrete tools are already at hand for those willing to start the work.

Paul Erickson
Paul Erickson, FAIA, is the president of LeMay Erickson Willcox Architects. Throughout his more than 40-year career, Erickson has been recognized consistently as one of the Commonwealth of Virginia’s most acclaimed architects. He managed and designed award-winning projects and served the profession as: an active leader of the Virginia and Northern Virginia chapters of the American Institute of Architects (AIA); a juror for prominent design competitions; and a speaker at national conferences. In 2014, the AIA’s Northern Virginia chapter presented him with the Award of Honor, which is the chapter’s highest award. In 2017, Erickson was elevated by National AIA to Fellowship, which is the organization’s highest membership honor.







