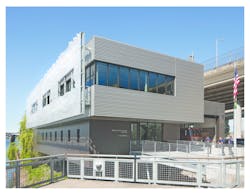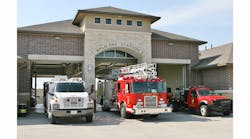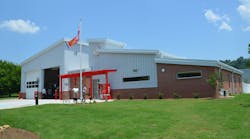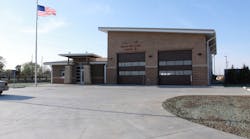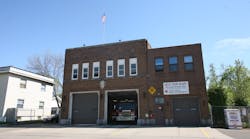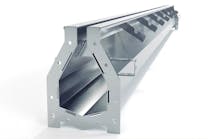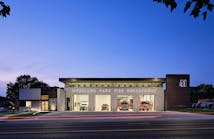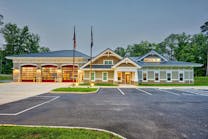This station received the Satellite Station Silver Award in Firehouse's 2015 Station Design Awards. Find the full list of winners here.
The design of Station 21 reflects the collective integration of the complexities of this waterfront LEED Gold facility. The extremely tight site resides directly below an elevated state highway, is constrained to the east by a riverfront esplanade and to the west by the river embankment historically prone to flooding.
The two-story station configuration doubled the size of the existing station and the project required the deconstruction of the existing station and the design of a new 8,400 square feet and a boathouse to support operations on the Willamette River and land operations. The new station was elevated above the flood plain requiring over 300 feet of shoreline stabilization using injection grouting in addition to pile to support the station.
Technical goals were to design a seismically strengthened, durable, low maintenance, gender neutral facility with access to the river for marine rescue with improved security and reduced turnout times.
Innovative lighting design was used for all building facades, including materials, openings, lighting levels on the interior and exterior to minimize the potential for accidental strikes from migratory birds commonly found in the area.
The required percentage for the arts was integrated into the design and provides a catwalk for viewing and monitoring river activity, window washing and sunshade on the western exposure. The artwork supports this effort by providing a screen comprised of a series of undulating metal panels inspired by ripples on the waterways and rainy weather that distinguish the environment of the Pacific Northwest.
Architect: TCA Architecture Planning
