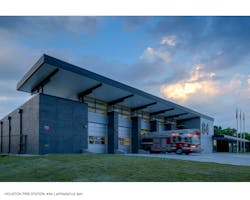This station received the Satellite Gold Award in Firehouse's 2015 Station Design Awards. Find the full list of winners here.
Fire/EMS Station 84 is located in an industrial area of Houston and was designed to respond aesthetically with modern qualities. It his home to the four shifts that operate Engine 84, Ladder 84 and Ambulance 84.
The 14,717-square-foot station achieved USGBC LEED Silver certification and includes five bays for fire and EMS apparatus. Natural light is abundant throughout the facility, delivered to the interiors of the living and work spaces through large areas of glazing and clerestory windows above. Private outdoor spaces were created to allow or outdoor activities such as fitness, grilling, and dining.
Walk-up visitors to the station requiring EMS attention are treated in an evaluation room adjacent to the public lobby.
Living quarters accommodate approximately 16 firefighters per shift and include a modern kitchen and dining area, dayroom, an indoor-outdoor Fitness area, six two-bed sleeping rooms, and separate captain and lieutenant suites. A separate locker room keeps wardrobes out of the sleeping rooms, thereby limiting personnel disturbance during shift change. A clean room keeps contaminated gear and equipment separate from the living quarters, while walk-off mats at living quarter entry doors limit debris entry.
The facility was designed not only to meet specific station program requirements and the Houston Fire Station Design Manual, but also incorporate many environmentally conscious strategies.
A number of LED light fixtures provide longer life, less maintenance and more energy savings. In order to improve the efficiency of heating and cooling the station, a ground-source heat pump mechanical system is projected to cut energy costs in half by rejecting heat into the earth in the summer and extracting heat in the winter.
Architect: BRW Architects






