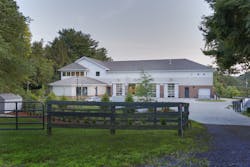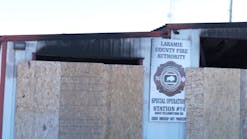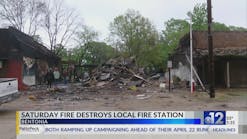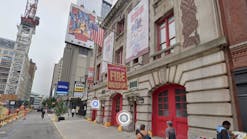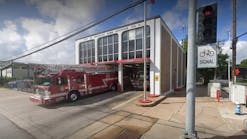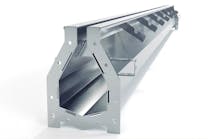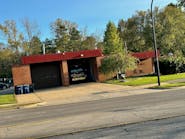This station received the Renovation Gold Award in Firehouse's 2015 Station Design Awards. Find the full list of winners here.
The 35 year old Middleburg Volunteer Fire Station was a severely undersized and outdated facility compromised by a structurally failing roof and regular water damage in the apparatus bays. A complete overhaul and expansion was needed while the station remained in operation.
The compact 16,000-square-foot design demolished the cramped residential wing and replaced it with a new two-story wing providing expanded staffing for 14 using semi-private bunkrooms. Direct and efficient, the travel paths deliver responders into the bays at the front, rear, and middle, allowing swift movement between the pieces within the bays. With the bunkrooms on the second floor, the main level is dedicated to operational spaces and a shared training/community room. The apparatus bays were retained and expanded with new bay support spaces and a training mezzanine.
The exterior character of the building benefits from a simple, yet carefully considered palette of residential materials intended to blend into the neighborhood, while subtly announcing its presence as a civic building.
Secure all-weather protection of the apparatus was needed throughout the construction period. To do so, new roof framing (columns & beams) were inserted through the existing bay roof and tied to the existing masonry wall piers. New roof trusses could then clearspan the bays above the existing roof and provide new watertight closure for the apparatus. Additionally, bay height was increased to 18 feet by carefully removing the existing roof structure from below once the new roof was in place.
The building is LEED Certified. Sustainable design strategies include low SRI roof, water use reduction/native plant species, cistern capture tanks to recycle water for training exercises/engine fill, regional materials, and recycled content materials.
Architect: Paul R. Erickson/ LeMay Erickson Willcox Architects
