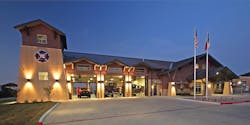InQuarters - In Quarters: Spring, TX, Fire Station 78
Fire Station No. 78 resulted from a collaborative approach between the design team, fire department leadership, and the emergency services district, which funded the project.
The team approach between these three groups produced a fire station project that began as a repeat design of prototype plans from previous stations, and ended up as a truly unique facility in terms of exterior aesthetic and use of second floor mezzanine space for functional programs, while maintaining the positive aspects of the prototype plan such as the large, open-concept of the Day Room and kitchen area, as well as the visual access all the way through the building, from the dining area to the apparatus bay.
To reach the final design, the design team produced numerous variations represented through digital 3-D modeling and rendering. These images and video animations were shared interactively with leaders from both the fire department and the emergency services district to gain cooperative feedback and direction about the building composition, the site layout, the durability of materials, and the overall aesthetic as enhanced by custom lighting design and accent paving areas.
Key aspects of site development include:
- Simple and efficient site layout and circulation complements the structurally efficient layout of the building.
- Naturally day-lit second floor exercise area gives personnel the opportunity to momentarily find a quiet and semi-private space to relax and improve physical conditioning.
- Unique structural column design at building entry.
Enhancing features include:
- Restroom areas provide gender-equal single-use facilities for flexibility in staffing and privacy for staff.
- State-of-the-art vehicle bay exhaust system, emergency generator, and hurricane force rating.
Architect: Joiner Architects
State: TXYear: 2015
