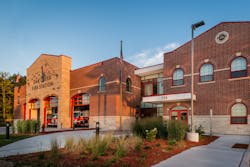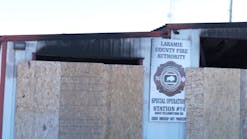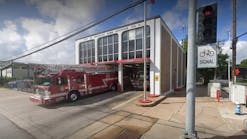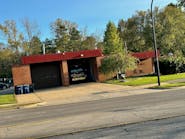This station received a Career Notable award in Firehouse's 2016 Station Design Awards. Find the full list of winners here.
The new state-of-the art Oak Creek Fire Station No. 1 is designed with the Center for Public Safety Excellence (CPSE) accreditation process in mind and utilizes the latest technology to meet the Oak Creek Fire Department’s training requirements. Training and education components include a training room with video conferencing; confined passage training area located in a storage mezzanine between the first and second floors, covered by a removable grate when not in use; multiple windows located in the back stairwell to allow for building entrance practice at various heights; a stairwell that doubles as a dry-vertical training area; and a separate room for SCBA maintenance.
The building was designed as efficiently as possible to maximize response time to get firefighters to the scene as quickly as possible. The design solution was a two-story building with multiple stairway points and a fire pole to keep staff as close to the apparatus bay as possible. Additional features include individual sleeping quarters that include built-in lockers that are accessible from the hallway; a four drive-through-bay garage that support all fire engines, plus a reserve EMS unit, each having Emergency Vehicle Preemption (EVP) technology that includes a two-phase Locution alerting system; and a communications tower for emergency services and cell carriers that create revenue for the city, located on two of the nine acres donated for the new station.
The battalion chief ’s office with separate sleeping quarters, training, wellness and gear rooms are located on the first floor of the 17,800-sq.-ft. station, and the kitchen patio, dayroom, sleeping areas, seven bathrooms and showers are on the second floor. The new Oak Creek Fire Station fully supports the department’s mission to prevent harm, provide care and protect.
Architect: Bray Architects






