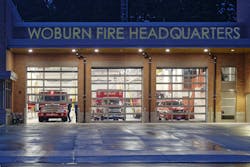In Quarters: Woburn, MA, Fire Headquarters and Maintenance Facility
This facility received the Career 1 Silver Award in the 2023 Firehouse Station Design Awards. Find the full list of winners here.
In 2019, Woburn studied its five fire stations, which ranged in age from 40–100 years old. The resulting program for its new fire headquarters focused on efficient emergency response, firefighter health and safety, and quality of life for the firefighters. In addition to an efficient plan, the facility has a stateof-the-art decontamination/laundry, administration, apparatus maintenance, dispatch and training facilities.
Sited on a 3.16-acre parcel that’s adjacent to public open space, the facility consists of a two-story headquarters and a detached support building for apparatus and equipment service. On the first floor of the headquarters are administration (command, permits/inspections), a meeting/training room that’s available to the public, and fire dispatch. Bunking and living facilities are on the second floor. The health and safety of occupants is a priority. The Hot Zone decontamination and vehicle areas are separated from the office and living area by airtight construction, to minimize the migration of contaminants.
Training elements include a tower that has a dry standpipe and exterior accessible windows. The mezzanine has an interior window for bail-out training and a confined-space hatch. The meeting/training room has advanced presentation technology and a moveable partition for size flexibility. A fully equipped exercise room is used by staff from all Woburn stations.
Desiring a “traditional” appearance, the headquarters is red brick with concrete masonry accents. The support building that’s located behind the headquarters is concrete masonry and insulated metal panel. Photovoltaic panels are on the roofs. Interior finishes were selected for appearance, ease of maintenance and economy: ceramic and vinyl wall coverings with linoleum flooring in office/living areas and epoxy-coated concrete block and floor in apparatus areas. The second-floor kitchen/lounge has heavy-duty appliances and extends out to a roof deck. The site features drought-resistant planting and relocated firefighter memorials.
Architect/Firm Name: DiNisco Design, Designer; Mitchell Associates Architects, Fire Station Design Specialist
About the Author
Firehouse.com News
Content curated and written by Firehouse editorial staff, including Susan Nicol, Peter Matthews, Ryan Baker and Rich Dzierwa.
