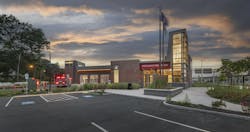In Quarters: West Natick, MA, Fire Station
This facility received the Satellite Gold Award in the 2023 Firehouse Station Design Awards. Find the full list of winners here.
The town’s population growth required a new 25,000-sq.-ft. station on the existing small station’s site. A pocket park transitions into the adjacent neighborhood, using an outlying portion of the oddly shaped parcel. To ease the odd site configuration, the owner “swapped” a like-size piece of property with the adjacent mall to benefit both.
From the freeway service road, the building responds to the curvilinear frontage, and an undulating bike/jogging path encourages residents’ fitness. A transparent volume defines public entry, and firematic operations occupy a rectangular volume that’s behind the streetside volume. The use of exterior metal panels was inspired by the Natick Mall that’s located across the highway from the station.
The design focuses on promoting camaraderie, controlling cross-contamination, and promoting health and well-being. Interior finishes of the firehouse utilize color, textures and forms to create a relaxing atmosphere. Informal meeting spaces that are adjacent to the bunkroom suite and kitchen/dining area enable responders to assemble quickly and comfortably for communications and training. A triage room that’s in the lobby promotes public health and well-being.
Living quarters are protected from street noise and pollution but have straightforward access to the bays. Ceiling soffits, sound-absorbing materials and triple-pane windows further reduce sound. Windows are configured to maximize natural sunlight and ventilation. Bunkrooms can be shaded to accommodate sleeping schedules and protect circadian rhythms.
Two mezzanines for on-site training have sewer covers, rappelling, bailout windows, a confidence maze and a tower for full-gear stair evolutions. Advanced communications connect the station to other emergency services providers during crises, major events and the Boston Marathon.
This LEED Silver-equivalent facility includes roof-mounted solar panels; a high-performance thermal building envelope; enhanced window and door performance values; in-floor radiant heat in the firematic areas that employs high-efficiency, wall-mounted boilers; and LED interior and exterior lighting. This all-electric facility exceeds the state of Massachusetts Stretch Code by 30 percent for energy consumption.
Architect/Firm Name: Tecton Architects (Architect of Record/Designer) and H2M architects + engineers (Firematic Architect/Designer)
About the Author
Firehouse.com News
Content curated and written by Firehouse editorial staff, including Susan Nicol, Peter Matthews, Ryan Baker and Rich Dzierwa.
