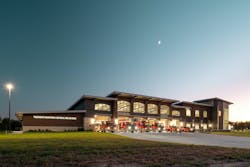In Quarters: Fort Bend County ESD 4 Fulshear Simonton Central Fire Station in Fulshear, TX
This facility received the Volunteer/Combination Gold Award in the 2023 Firehouse Station Design Awards. Find the full list of winners here.
In the past decade, the Fulshear-Simonton area transformed to a bustling, far-west Houston suburb from a rural farming community, with a population growth of more than 900 percent. Situated between the cities of Fulshear and Simonton, the Central Fire Station completes the first step of a master-planned, state-of-the-art fire administration and training complex.
At 30,140 sq. ft., the station serves as the disaster preparedness hub for its fast-growing,
majority-residential community. Built to support the transition to a career department from a volunteer organization, the station houses a crew of 13 firefighters and the Emergency Service District’s (ESD) administrative offices.
The station’s linear exterior design is characterized by deep overhangs and rich, tonal red brick. The interior of the building blends sustainability, spatial efficiency and a strong focus on firefighters’ well-being. The on-site training facilities are equipped with the technology that’s required to convert into an emergency operations center and backup dispatch center during a local crisis.
No water utilities existed on site at the launch of the project, so the design team worked closely with the fire department, the county and the Texas Commission on Environmental Quality to develop environmentally responsible water supply solutions. An on-site water well supplies the station’s water needs. Further, through the implementation of WaterSense fixtures and a rainwater-collection system, the station’s domestic water usage is reduced drastically.
The station’s layout focuses on the wellness of firefighters. To reduce exposure to carcinogens, the station’s floor plan is organized into Hot/Warm/Cold Zones and dedicated decontamination areas. Multiple airlocks allow contaminated gear, equipment and exhaust to be situated far from the living areas of the station. To support firefighters’ mental health, the large, open-concept kitchen/dining/dayroom area, in conjunction with the 2,000-sq.-ft. exercise room, encourages camaraderie. In addition, outdoor patios provide places to decompress, given access to fresh air, sunlight and views of rolling, grassy hills.
Architect/Firm Name: BRW Architects
About the Author
Firehouse.com News
Content curated and written by Firehouse editorial staff, including Susan Nicol, Peter Matthews, Ryan Baker and Rich Dzierwa.
