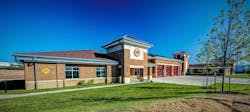In Quarters: Fenton, MO, Fire Protection District Administration Headquarters/Training Center & Fire Station No. 2
This facility received a Career 1 Notable award in the 2023 Firehouse Station Design Awards. Find the full list of winners here.
The Fenton Fire Protection District’s desire to manage administrative and crew training obligations within modern facilities led it to develop a new headquarters campus on a prominent mixed-use redevelopment site. Located on a main arterial highway, the site allows the district to maintain its ISO Class 1 rating. The campus features a combined administrative headquarters/training center and fire station as well as a burn training tower and a maintenance/apparatus storage building. A traditional architectural style establishes the overall fabric for the 4½-acre campus.
The 26,700-sq.-ft. administration headquarters/training center and fire station are connected by the station’s apparatus bay. Health, comfort and safety were paramount, with air quality and contaminant mitigation achieved through a custom bay exhaust system, CO/NOx/CO₂ monitoring and adjacent decontamination resources. Mental and physical health features are woven throughout, including antimicrobial materials. Large windows provide daylight and views for nature connections and circadian rhythm health.
The single-story administration headquarters/training center features a 70-person training center that has breakout rooms, offices, conference rooms, a boardroom, a police substation, an ICC 500 storm shelter and a glass lobby to showcase the district’s antique fire truck. The boardroom and training center have after-hours security access to allow for community use.
The single-story fire station features five double-deep, drive-thru apparatus bays that include a two-story training mezzanine that has a confined-space training sewer access and ladder training windows that have repelling anchors. Adjacent support areas include an SCBA room, a gear locker room and decontamination rooms. Gender-neutral bunkrooms and restrooms address changing staff demographics. Each bunkroom allows individual temperature control for comfort. An open kitchen/dining/dayroom, a covered patio, and a fitness center support socialization, relaxation and health needs.
The accompanying three-story burn training tower provides expanded training facilities via a 1,000-gallon propane tank and reinforced paved areas for multiple apparatus training operations. The six-bay maintenance/storage building features apparatus/large vehicle maintenance lifts and reserve apparatus storage.
Architect/Firm Name: Archimages
About the Author
Firehouse.com News
Content curated and written by Firehouse editorial staff, including Susan Nicol, Peter Matthews, Ryan Baker and Rich Dzierwa.
