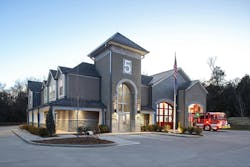In Quarters: Brentwood, TN, Fire Station 5
This facility received a Career 2 Notable award in the 2023 Firehouse Station Design Awards. Find the full list of winners here.
The new Fire Station 5 is a two-bay, two-story facility that accommodates four personnel in private bunkrooms and two additional surge personnel via Murphy beds. Other spaces include a 12-person training room, a work-study room, a kitchen, a dayroom, a physical-agility room and associated support spaces. The primary goal of the design of the station was to expand the coverage area and to reduce response times within the urban growth boundary of the city of Brentwood. Other goals included engaging the community through the multi-use path that’s located at the front of the site and providing training facilities that can be utilized by all city departments.
The narrow site was challenging, because it has a 40-foot-elevation difference from the northwest corner to the southeast corner and a small allowable building area between setbacks. A setback reduction variance was sought along Split Log Road to minimize site cut and fill and to provide pull-thru bays. The living quarters of the building were narrowed and expanded to two stories to fit within the side setbacks. A fire pole allows for quick response time from the living quarters to the apparatus bay.
The exterior architecture reflects the prominent two-story houses that are in the surrounding neighborhoods that the station serves. The front entry is denoted by a two-story lobby, which is reminiscent of the hose-drying towers of years gone by. Hoses are hung in the tower as a nostalgic design feature. The exterior design and the entry vestibule accommodate trail users by providing a public restroom and hydration stations for people and pets. The red bi-folding apparatus bay doors minimize response time and make the station a recognizable beacon for the community.
The department requested that the design create a logical flow from Hot to Cold Zones related to decontamination. From the bay (Hot Zone), firefighters move immediately into the decontamination room (Hot Zone) to remove soiled turnout gear and other clothing. This room contains an integral, deepwell, stainless-steel sink and sloped countertop, a shower, a toilet and a modesty suit cabinet. From decon, firefighters move into the extractor room (Warm Zone) to wash turnout gear and then into the corridor to make their way upstairs to the laundry room, bunks and toilet/shower facilities (Cold Zone).
A mezzanine that’s above the support spaces for the bay resulted from a combination of roof slopes and bay height. This provides additional storage space but also a space to practice ropes and ladders. The addition of a hatch in the floor of the mezzanine provides confined-space training.
Many of the station design decisions were based on being responsible with taxpayer money while still providing a facility that meets the current and future needs of the department. Although the importance of the front-facing bi-fold doors justified their approximate $50,000-per-set price, less costly roll-up garage doors were used at the rear of the apparatus bays. In the same vein, asphalt shingled roof areas were used in lieu of a metal roof system.
Architect/Firm Name: TMPartners
About the Author
Firehouse.com News
Content curated and written by Firehouse editorial staff, including Susan Nicol, Peter Matthews, Ryan Baker and Rich Dzierwa.
