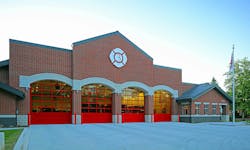In Quarters: Commerce Township, MI, Fire Station 3
This facility received a Satellite Notable award in the 2023 Firehouse Station Design Awards. Find the full list of winners here.
The new Fire Station 3 for the Commerce Township Fire Department is a large, modern facility that was constructed to meet the community’s growing needs. The building’s design is consistent with the surrounding architecture, using durable and easily maintained materials.
Four long apparatus and vehicle bays have decontamination, workroom, storage and fitness spaces. The exhaust removal system and “clean” and “dirty” room separation ensure that firefighters are safe from hazardous materials. The living quarters are separated from the apparatus bay via pressurized vestibules that prevent contaminants from entering the living area.
Personnel quarters provide naturally lit, individual dormitories that have private bedrooms and restrooms to help to protect gender neutrality and personnel privacy. They also allow for a more sanitary, secluded lactation area and confidential private space to address personal needs. Furthermore, the use of additional station space for “on display” private rooms was eliminated.
A safe, functional, comfortable, inviting atmosphere includes the watch room and offices. The dayroom, kitchen and dining area have vaulted ceilings and generous ground-level and clerestory windows for natural lighting and views of the courtyard-style covered patio. On the patio, firefighters enjoy seating, a grill and a privacy wall, which makes it a great place to relax given limited weather exposure. A local gym donated the fitness area’s equipment in support of the firefighters.
The bay has an epoxy floor and trench drains to handle water, snow and apparatus washing. Overhead power shorelines and air and water fill stations provide easy equipment maintenance. Sensor-controlled exhaust and an AIRVAC 911 exhaust removal system provide exemplary air quality to the area.
The firehouse has appropriate decon/infection-control facilities, an extractor, a drying room and gear storage.
The facility has a high-efficiency HVAC system and 100 percent LED lighting. The building is fully sprinklered and has 100 percent emergency generator backup.
Architect/Firm Name: Brinkley Sargent Wiginton Architects, A3C Collaborative Architecture
About the Author
Firehouse.com News
Content curated and written by Firehouse editorial staff, including Susan Nicol, Peter Matthews, Ryan Baker and Rich Dzierwa.
