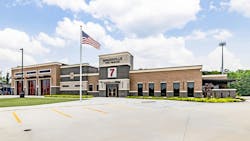In Quarters: Greenville Fire/Rescue Station No. 7, Winterville, NC
This facility received a Career 2 Notable award in the 2023 Firehouse Station Design Awards. Find the full list of winners here.
The new Station No. 7 is 14,244 sq. ft. and highlights a 30-foot entry-tower focal point and three large apparatus bays. All of the apparatus bays have all-glass bi-fold doors, which provides the community with a full view of the apparatus and operations.
Interior and exterior material selections provide minimal maintenance and long durability, with abuse-resistant wall treatments, high-impact tile flooring, and masonry details that lend an aesthetically pleasing and protective quality to the facility while blending with the adjacent community.
On-site training features are incorporated into the building. These include anchors to assist in confined-space rescue, rappelling and Stokes basket evolutions.
Reducing firefighters’ exposure to contaminants was a priority, so a Hot/Warm/Cold Zone layout was incorporated. This includes dedicated turnout gear storage and decontamination rooms that are separated from the apparatus bay and living quarters.
Support spaces of Station No. 7 include a compressor room, a tool room and a storage mezzanine. All of these spaces have direct access to the apparatus bays.
Station No. 7 also includes an educational training room, a physical training room, individual bunkrooms, private bathrooms and a fire officer’s suite. A large dayroom and kitchen complete the interior. An adjacent patio space extends the usability of the facility to the outdoors. The interior was designed to be a warm and comfortable home-like setting and provides natural lighting throughout the station.
The station is designed to be energy efficient by including sustainability features, such as increased insulation values, rubberized flooring that has a high recycled material content, enhanced lighting and HVAC, and water conservation measures. The floor plan and site design allow for expansion of the apparatus bays and the bunkrooms and to accommodate station growth in the future. In addition, space for a future 9-1-1 facility behind Station No. 7 was included in the master plan.
Architect/Firm Name: StewartCooper-Newell Architects
About the Author
Firehouse.com News
Content curated and written by Firehouse editorial staff, including Susan Nicol, Peter Matthews, Ryan Baker and Rich Dzierwa.
