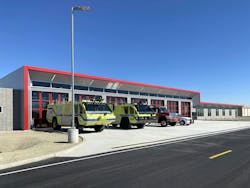In Quarters: Sacramento, CA, International Airport Aircraft Rescue and Fire Fighting Facility
This facility received a Career 1 Notable award in the 2023 Firehouse Station Design Awards. Find the full list of winners here.
The new, seven-bay, 20,865-sq.-ft. Aircraft Rescue and Fire Fighting Facility (ARFF) and Administration Building at Sacramento International Airport is designed to meet the specific mission requirements of the Sacramento County Airport System Fire Department and updated Federal Aviation Administration advisory circular guidelines. The architectural design of the project is responsive to the high-tech aviation environment while at the same time reflecting the fire department’s culture and mission.
The site location for the new ARFF station is on the north side of the airport, centrally located between runways in response to FAA Part 139 response time requirements. The expansive south-facing glazing looks on the surrounding airfield and terminal, which allows for views of mission response areas. On the north side of the station, away from the flight line, the open plan firefighter living spaces and physical conditioning room connect to a large, shaded, outdoor patio and an expansive outdoor physical training area.
Natural materials, including 8 x 8-inch ground face concrete masonry units (CMU), aluminum composite panels that have integrated LED lighting and high-performance low-E insulated glazing, articulate the building façade. The stacked CMUs bring a sense of human scale to the project, in contrast with the larger modules of the aluminum composite panels that are utilized on the underside of the cantilevered roof overhangs and fascia. The deep, continuous, folding plane of the roof overhang, which is accented in red aluminum composite materials paneling, floats above the masonry perimeter walls. It protects the south-facing glazing and main entry to the building, which limits direct solar gain in the summer.
Sustainability as well as health, safety and wellness considerations were a high priority for the airport, the firefighter user group, the design team and the contractor, with numerous passive and active sustainable strategies implemented into the project. These include a direct-connect exhaust extraction system to remove carcinogens from the apparatus bays; CO₂ monitoring; Hot, Warm and Cold Zone space planning; enhanced indoor and outdoor connectivity to promote the health and well-being of building occupants; natural daylighting into all occupied spaces and solar tube skylights in the internal circulation areas; energy efficient mechanical and lighting systems, including variable refrigerant flow mechanical systems that allow for reduced energy consumption and more individualized temperature control for first responder building occupants; enhanced building envelope insulation; low-flow plumbing fixtures; and indigenous landscaping.
Architect/Firm Name: LEA Architects
About the Author
Firehouse.com News
Content curated and written by Firehouse editorial staff, including Susan Nicol, Peter Matthews, Ryan Baker and Rich Dzierwa.
