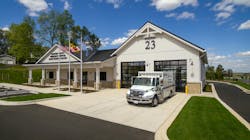In Quarters: Harford County Department of Emergency Services North Harford Station, Pylesville, MD
This facility received a Career 2 Notable award in the 2023 Firehouse Station Design Awards. Find the full list of winners here.
To answer the challenges of an increased demand for timely emergency services in the rural northern regions of the county, the North Harford Station is the first station to be built by the county and staffed by career personnel. The scale of the project marries the building to the rural community while preserving the building’s identity as an emergency facility. The design features batten siding and stone that’s akin to surrounding barns and farms that are within the community. The station is a gateway into what’s known as Hawk Country, with the agriculturally themed educational campus just a few hundred yards away.
The interior environment affords natural daylight to most occupied spaces. Circulation paths enable responders to achieve turnout times that are well within NFPA 1710: Standard for the Organization and Deployment of Fire Suppression Operations, Emergency Medical Operations, and Special Operations to the Public by Career Fire Departments. Occupied portions of the station are separated from the bays through decontamination and turnout gear transition zones. Well-appointed bunks, a fitness room, a kitchen and a meeting space allow ample living, sleeping and administrative work.
The apparatus bays are constructed with concrete and masonry. The occupied areas are afforded the flexibility of wood-framed construction. The exterior walls and roof are clad with energy-efficient structural insulated panel systems that afford superior thermal and air infiltration performance and are proven to offer longevity compared with preengineered metal buildings. The resultant quality of construction was achieved for less than $290 per square foot in vertical construction, which is considered a significant value for the Middle Atlantic region.
The merit of the North Harford Station resides in the fact that it’s an exemplary facility that meets the needs of many communities that require the implementation of emergency and fire services. Its compact plan, aesthetic appeal, energy efficiency and affordable vertical construction cost maintain a professional work environment that supports enhanced response times and first responder wellness. It demonstrates that attractive and functional can be synonymous with cost effectiveness.
Architect/Firm Name: Robert Manns/Manns Woodward Studios
