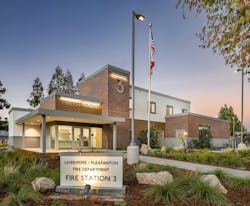In Quarters: Livermore-Pleasanton, CA, Fire Station No. 3
This facility received a Career 2 Notable award in the 2023 Firehouse Station Design Awards. Find the full list of winners here.
COAR Design Group initially provided the feasibility and needs assessment analysis for two of the fire department’s aging stations. Items analyzed in the assessment included renovation options (renovate vs. rebuild); seismic upgrades; mechanical/electrical/ plumbing systems; roofing, doors and windows; flooring; energy efficiency modifications; apparatus bay enhancement; living quarters remodeling; and Americans with Disabilities Act/safety modifications.
The two-story station was designed to accommodate two drive-thru apparatus bays, living quarters for the four-person crew and associated work spaces. Care was taken to separate the work and living quarters spaces, with special attention paid to finishes, ventilation and vehicle exhaust systems and integration of best Hot Zone practices. The floor plan is designed for minimal steps to apparatus bays, regardless of a member’s location in the firehouse. The individual, gender-neutral dormitory suites provide optimal space for rest and relaxation. Multiple layers of sound isolation, including door-bottom seals, ensure that sleep and shift changes occur with minimal disruption. The fitness room is located adjacent to a large outdoor patio, which enables outdoor workout space as well as all of the traditional fitness equipment.
The project included the design of a temporary fire station during the course of construction.
The exterior station design utilized a combination of materials but focused on utilizing brick, which was a predominant material that was manufactured in Pleasanton for many years.
The station is not only an asset for the department but a welcome addition in this growing city.
Architect/Firm Name: COAR Design Group (previously JKA)
