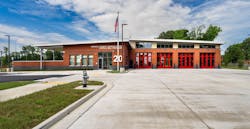In Quarters: Staples Mill 20, Henrico, VA
This facility received a Career 2 Notable award in the 2023 Firehouse Station Design Awards. Find the full list of winners here.
This four-bay battalion headquarters station includes 13 single-occupant bunkrooms (that have pass-thru lockers to the corridor); gender-neutral shower rooms; office/bunk spaces for the captain and battalion chief; decontamination spaces; a mezzanine training space; separate contaminated and clean zones; a training conference room that can be accessed by the public without sacrificing station security; a large, covered patio; and a physical conditioning space.
The site was contiguous with the county courts and administration campus but had minimal street frontage. To reduce response times, the apparatus bays are positioned astride the end of Willis Road to allow responding vehicles to proceed straight to the intersection with Staples Mill Road, where a preemption signal was installed. Parking is arranged east of the building, which leaves the entire south side of the structure to look out onto the undeveloped area that fills the rest of the parcel.
In keeping with the county’s neighborhood firehouse concept, the design features colors and materials that match the surrounding context (brick and precast concrete), which translates the precast into a metal panel of matching color. The roof forms consolidate the ins and outs of the exterior walls into a simple massing concept that conveys the organization of the spaces that are within. The bays and support spaces are grouped under a single-slope metal roof. The common spaces occur under single-slope metal roof forms that slope to the south. Those common space masses are more solid on the east and west sides, to manage low sun angles, but use floor-to-ceiling glass and deep eave overhangs along the south for indoor/outdoor living. The bunks and showers are below a low-slope roof and have smaller punched windows.
Wayfinding for the public is provided by aligning the entry with the sidewalk approach, building
signage, the flagpole locations and a glass entry door. The firefighter patio is screened with a brick wall.
Architect/Firm Name: BKV Group
