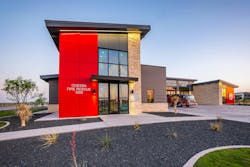In Quarters: Odessa, TX, Fire Station 9
This facility received a Career 2 Notable award in the 2023 Firehouse Station Design Awards. Find the full list of winners here.
Stations 9 and 6 were designed and constructed concurrently, with similar layouts and exterior character. That said, each has a distinct interior design scheme. The design and building materials, including natural stone with red and gray metal wall panels, project the fire department’s desired strong yet welcoming image to the public, which is enhanced by large spans of glazing at the entry and bay doors. The city’s art program resulted in stained glass applications that provide a sense of culture, heritage and civic pride for the community.
The front lobby provides an enclosed thermal vestibule that includes access to a police rest/work area and then leads to another security point.
The sleeping areas are separated from the officer and common living areas of the station to promote uninterrupted sleep. These are organized as individual rooms that include desks and lockers.
The entire dormitory wing was designed with the singular intent of reducing emergency response time, particularly during nighttime hours. Gender-neutral restrooms are placed along the emergency response path toward the apparatus bays. Two covered patio areas are provided.
The dayroom, kitchen and dining areas are open-concept and provide space for report-writing just across the hall. Interior finish materials are durable and antimicrobial and include vibrant splashes of color to provide distinct character to the space of each station.
The mezzanine space provides access to the fitness room, which is located across the apparatus bays from the living/sleeping areas, all in an effort to minimize noise. The mezzanine space also has a high exposed ceiling to accommodate a variety of fitness activities.
The apparatus bays themselves feature a fully automated and hose-free exhaust removal system to remove carcinogens and other harmful gases that make their way into the space. The ventilation is aided by large louvers that are located over each bay door and powerful exhaust fans.
Architect/Firm Name: Martinez Architects, JSA Architects
About the Author
Firehouse.com News
Content curated and written by Firehouse editorial staff, including Susan Nicol, Peter Matthews, Ryan Baker and Rich Dzierwa.
